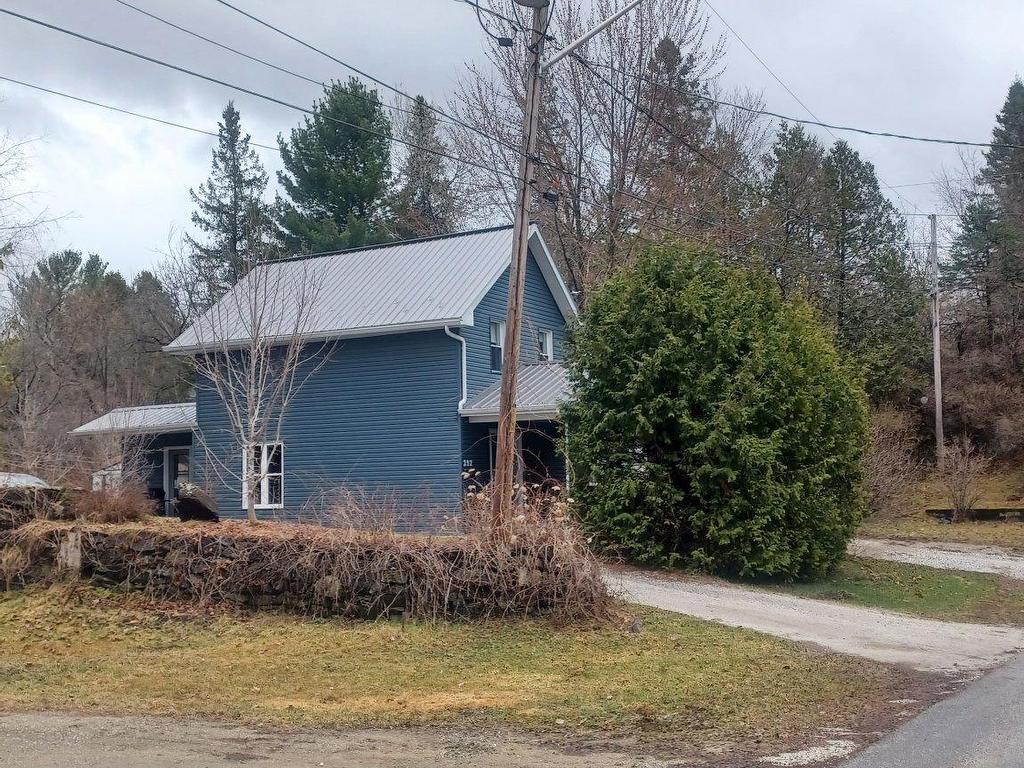For Sale
$199,500
292
Rue Grimes
,
Maniwaki,
QC
J9E1N6
Detached
3 Beds
1 Baths
#15176988
