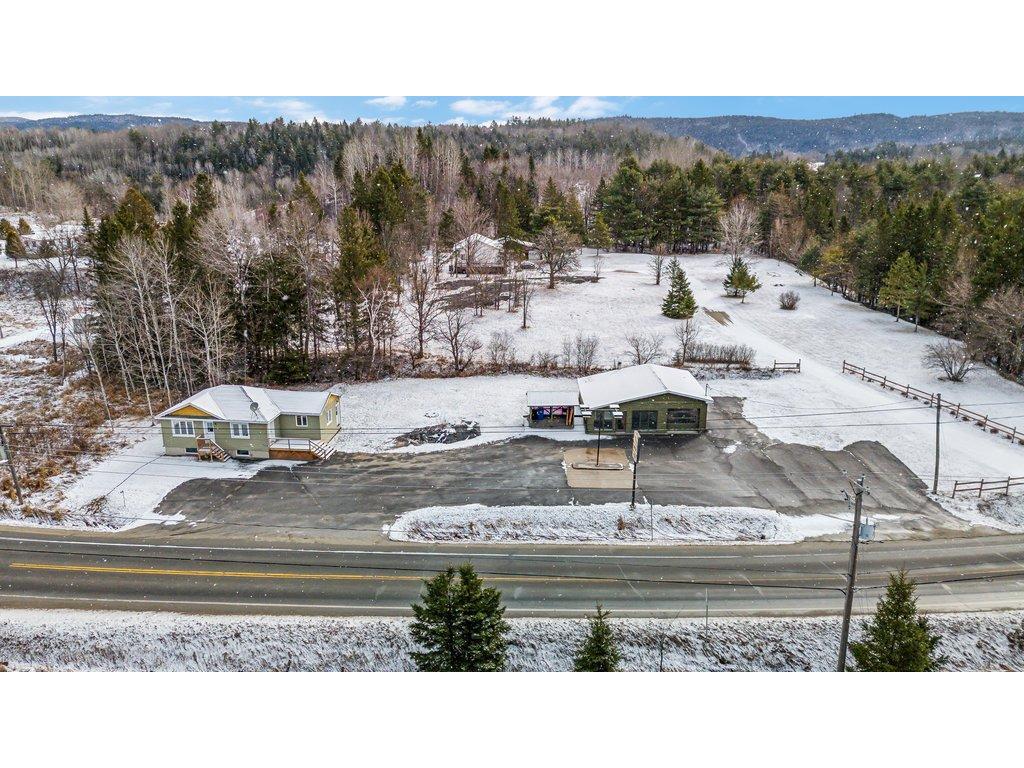For Sale
$249,000
108
Route 105
,
Low,
QC
J0X2C0
Detached
2 Beds
1 Baths
1 Partial Bath
#14632628
