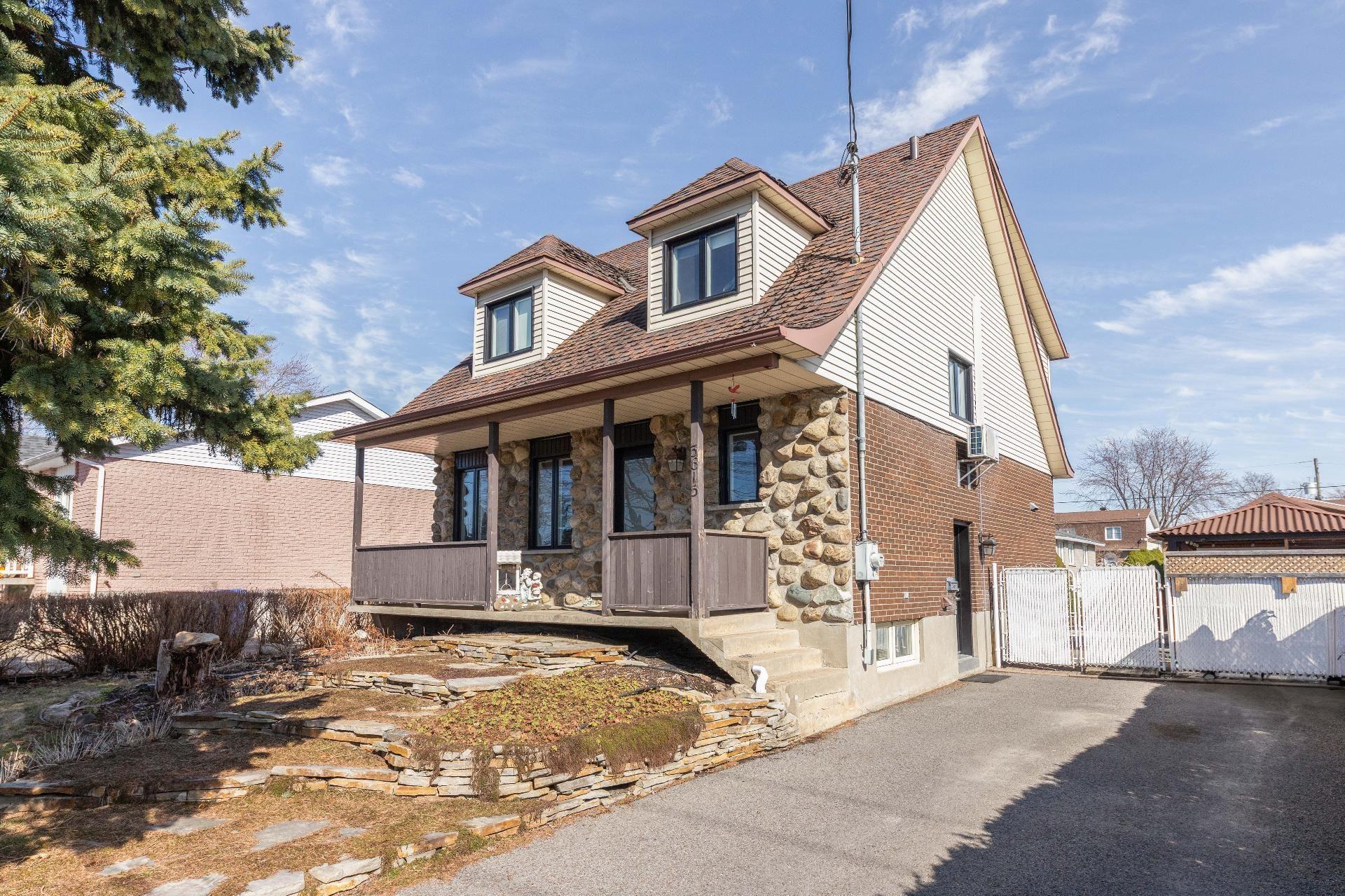For Sale
$774,900
3615
Rue Gélineau
,
Longueuil (Saint-Hubert),
QC
J3Y4L3
Detached
3+1 Beds
1 Baths
1 Partial Bath
#13841275
