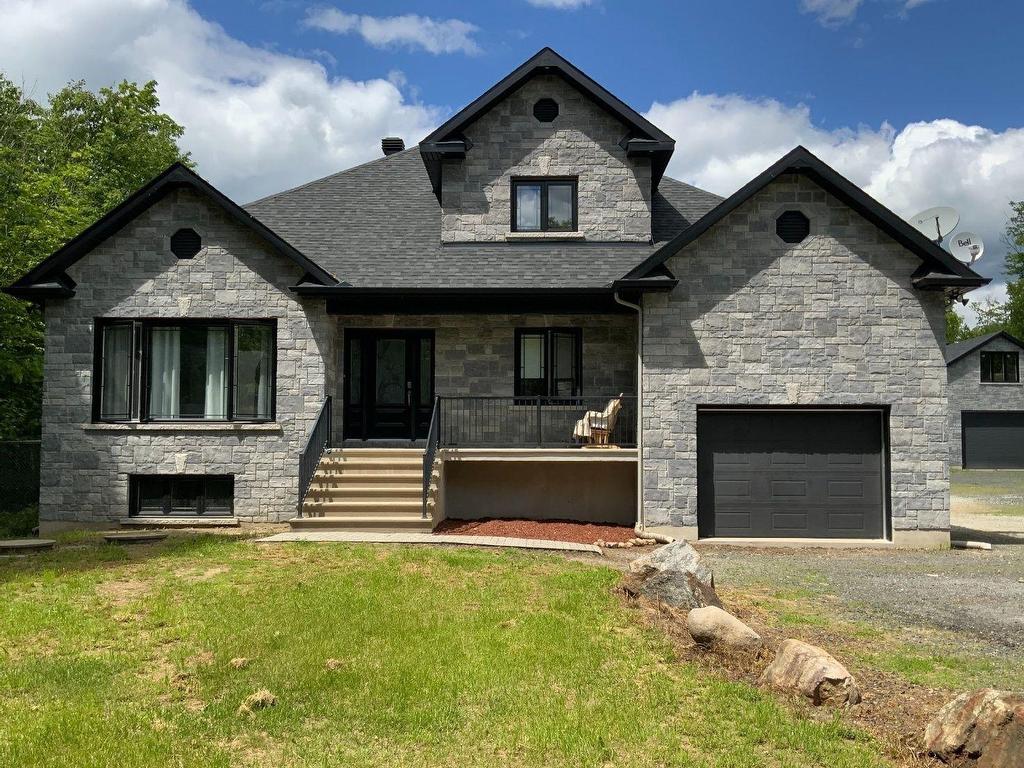For Sale
$789,000
979
5e Rang O.
,
Lochaber-Partie-Ouest,
QC
J0X3B0
Detached
3+2 Beds
3 Baths
#14206609
