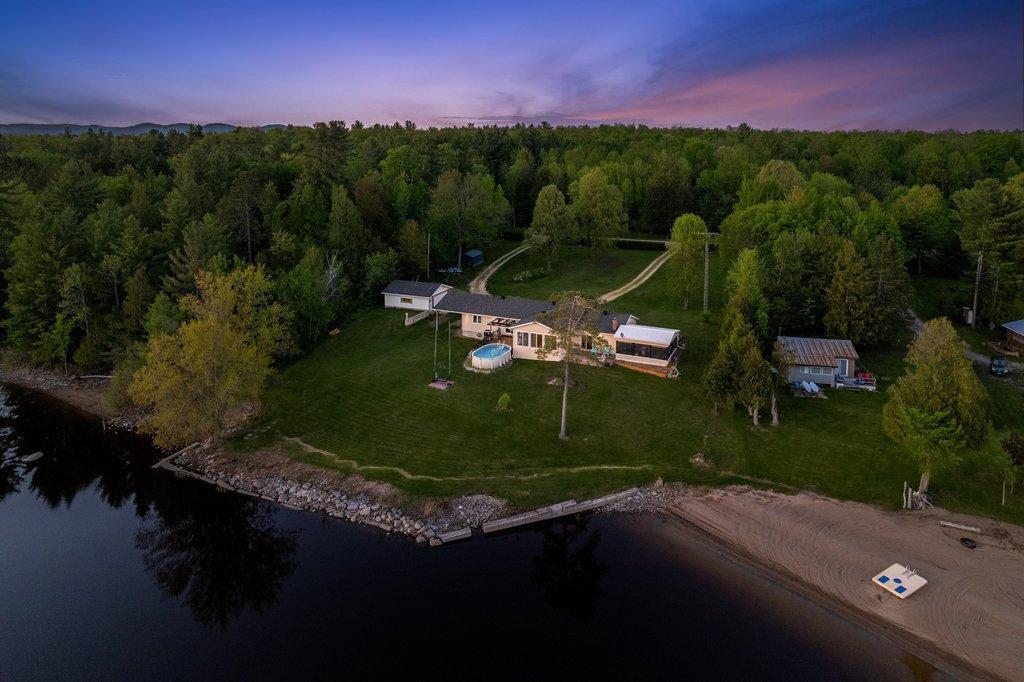For Sale
$949,000
1033
Ch. de la Culbute
,
L'Isle-aux-Allumettes,
QC
J0X1M0
Detached
3 Beds
2 Baths
1 Partial Bath
#13137541
