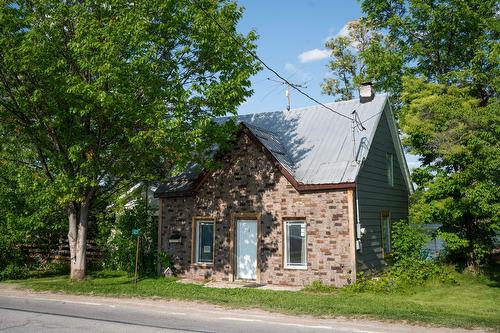








Phone: 819.561.0223
Mobile: 873.455.9397

Phone: 819.684.4000
Fax:
819.684.2432
Mobile: 613.292.8267

300 -
500
BOUL. GREBER
Gatineau,
QC
J8T7W3
Phone:
819.561.0223
Fax:
819.561.3167
isabellebeland@royallepage.ca
| Building Style: | Detached |
| Lot Assessment: | $8,600.00 |
| Building Assessment: | $33,700.00 |
| Total Assessment: | $42,300.00 |
| Assessment Year: | 2022 |
| Municipal Tax: | $728.00 |
| School Tax: | $8.00 |
| Annual Tax Amount: | $736.00 (2025) |
| Lot Frontage: | 34.92 Metre |
| Lot Depth: | 15.97 Metre |
| Lot Size: | 799.6 Square Metres |
| Building Width: | 20.0 Metre |
| Building Depth: | 20.0 Metre |
| Floor Space (approx): | 680.0 Square Feet |
| Water Body Name: | Ottawa River |
| Built in: | 1923 |
| Bedrooms: | 2 |
| Bathrooms (Total): | 1 |
| Zoning: | RESI |
| Kitchen Cabinets: | Wood |
| Water Supply: | Municipality |
| Foundation: | Other , Wood - earth |
| Siding: | Aluminum , Other - plywood |
| Basement: | None |
| Sewage System: | Unknown |