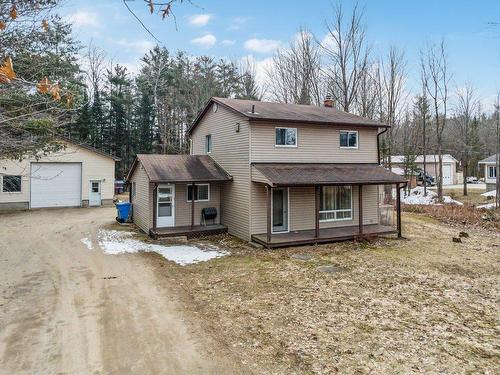








Mobile: 819.712.7470

Mobile: 819.923.4242

300 -
500
BOUL. GREBER
Gatineau,
QC
J8T7W3
Phone:
819.561.0223
Fax:
819.561.3167
richardbeaulieu@royallepage.ca
| Building Style: | Detached |
| Lot Assessment: | $61,000.00 |
| Building Assessment: | $395,000.00 |
| Total Assessment: | $456,000.00 |
| Assessment Year: | 2022 |
| Municipal Tax: | $2,573.00 |
| School Tax: | $231.00 |
| Annual Tax Amount: | $2,804.00 (2023) |
| Lot Frontage: | 50.29 Metre |
| Lot Depth: | 73.9 Metre |
| Lot Size: | 3716.43 Square Metres |
| Building Width: | 22.0 Feet |
| Building Depth: | 24.0 Feet |
| No. of Parking Spaces: | 12 |
| Floor Space (approx): | 1573.0 Square Feet |
| Built in: | 1988 |
| Bedrooms: | 3+1 |
| Bathrooms (Total): | 2 |
| Bathrooms (Partial): | 1 |
| Zoning: | RESI |
| Driveway: | Unpaved |
| Kitchen Cabinets: | Wood |
| Heating System: | Forced air , Electric baseboard units |
| Water Supply: | Artesian well |
| Heating Energy: | Wood |
| Equipment/Services: | Central vacuum cleaner system installation |
| Windows: | PVC |
| Foundation: | Poured concrete |
| Fireplace-Stove: | Wood stove |
| Garage: | Detached , Double width or more |
| Proximity: | Daycare centre , Hospital , Elementary school , High school , Cross-country skiing |
| Siding: | Vinyl |
| Bathroom: | Separate shower |
| Basement: | 6 feet and more , Partially finished |
| Parking: | Driveway , Garage |
| Sewage System: | Disposal field , Septic tank |
| Lot: | Wooded , Landscaped |
| Window Type: | Sliding , Casement |
| Roofing: | Asphalt shingles |
| Topography: | Flat |