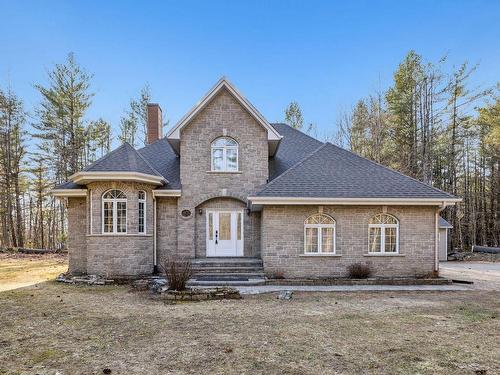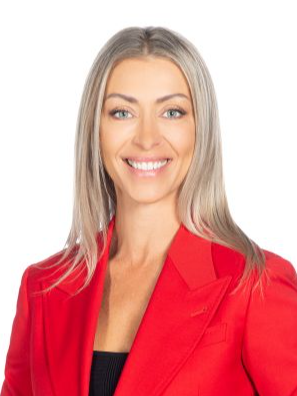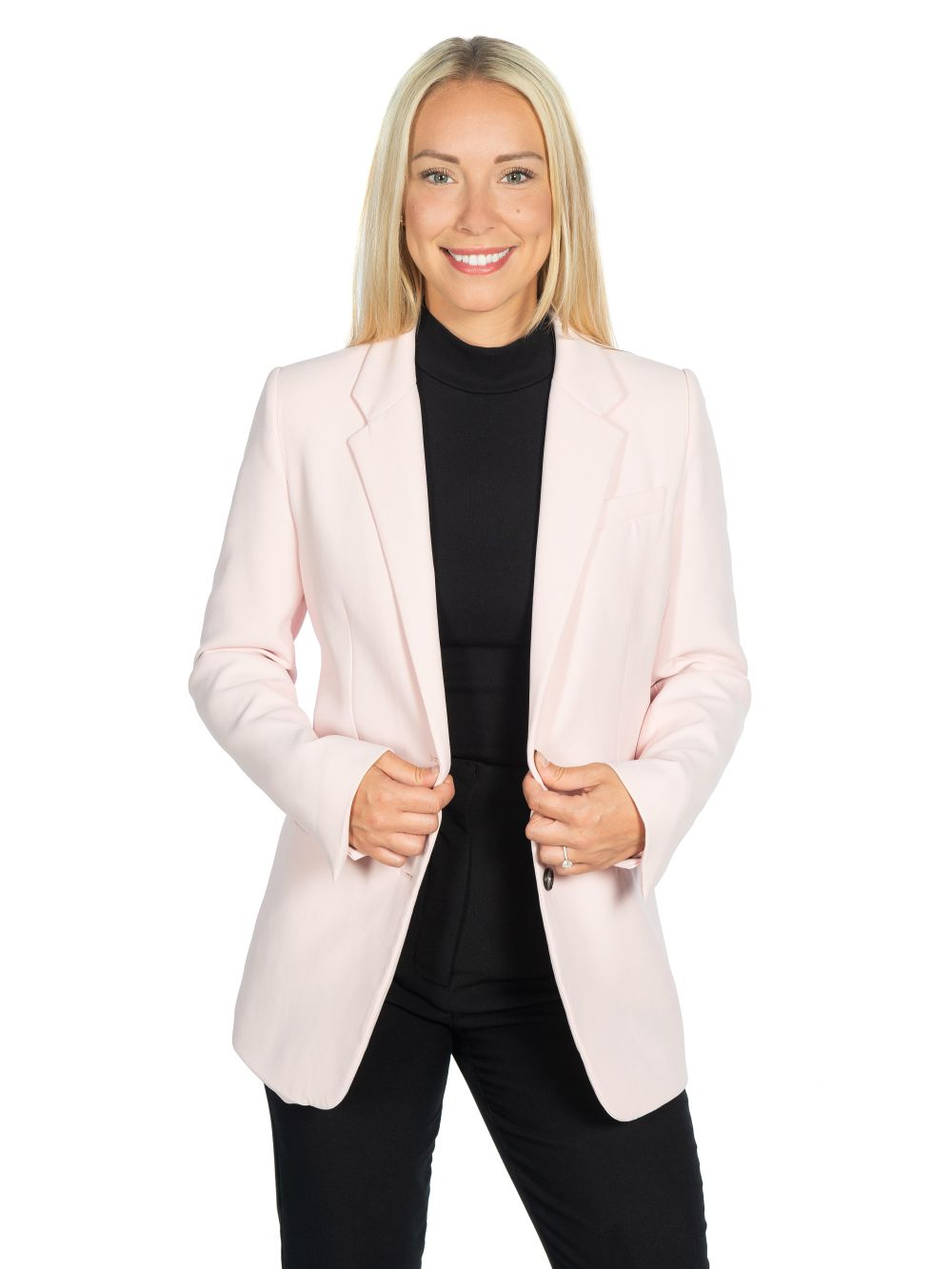








Mobile: 819.661.2123

Mobile: 819.923.6404

300 -
500
BOUL. GREBER
Gatineau,
QC
J8T7W3
Phone:
819.561.0223
Fax:
819.561.3167
richardbeaulieu@royallepage.ca
| Building Style: | Detached |
| Lot Assessment: | $69,100.00 |
| Building Assessment: | $685,600.00 |
| Total Assessment: | $754,700.00 |
| Assessment Year: | 2024 |
| Municipal Tax: | $4,374.00 |
| School Tax: | $407.00 |
| Annual Tax Amount: | $4,781.00 (2024) |
| Lot Frontage: | 89.41 Metre |
| Lot Depth: | 47.63 Metre |
| Lot Size: | 8718.2 Square Metres |
| Building Width: | 14.02 Metre |
| Building Depth: | 15.29 Metre |
| No. of Parking Spaces: | 9 |
| Floor Space (approx): | 1670.6 Square Feet |
| Built in: | 2002 |
| Bedrooms: | 3 |
| Bathrooms (Total): | 1 |
| Zoning: | RESI |
| Driveway: | Double width or more , Unpaved |
| Kitchen Cabinets: | Thermoplastic |
| Heating System: | Forced air |
| Water Supply: | Shallow well |
| Heating Energy: | Electricity |
| Equipment/Services: | Other , Fire detector , Electric garage door opener - Sump pump |
| Windows: | PVC |
| Foundation: | Poured concrete |
| Fireplace-Stove: | Stove - Other , Gas stove |
| Garage: | Attached , Other - 1 1/2 |
| Proximity: | Highway , Daycare centre , Golf , Park , Elementary school |
| Renovations: | Kitchen |
| Siding: | Stone |
| Basement: | 6 feet and more , Partially finished |
| Parking: | Driveway , Garage |
| Sewage System: | Disposal field , Septic tank |
| Lot: | Wooded , Landscaped |
| Window Type: | Casement , French door |
| Roofing: | Asphalt shingles |
| Topography: | Flat |