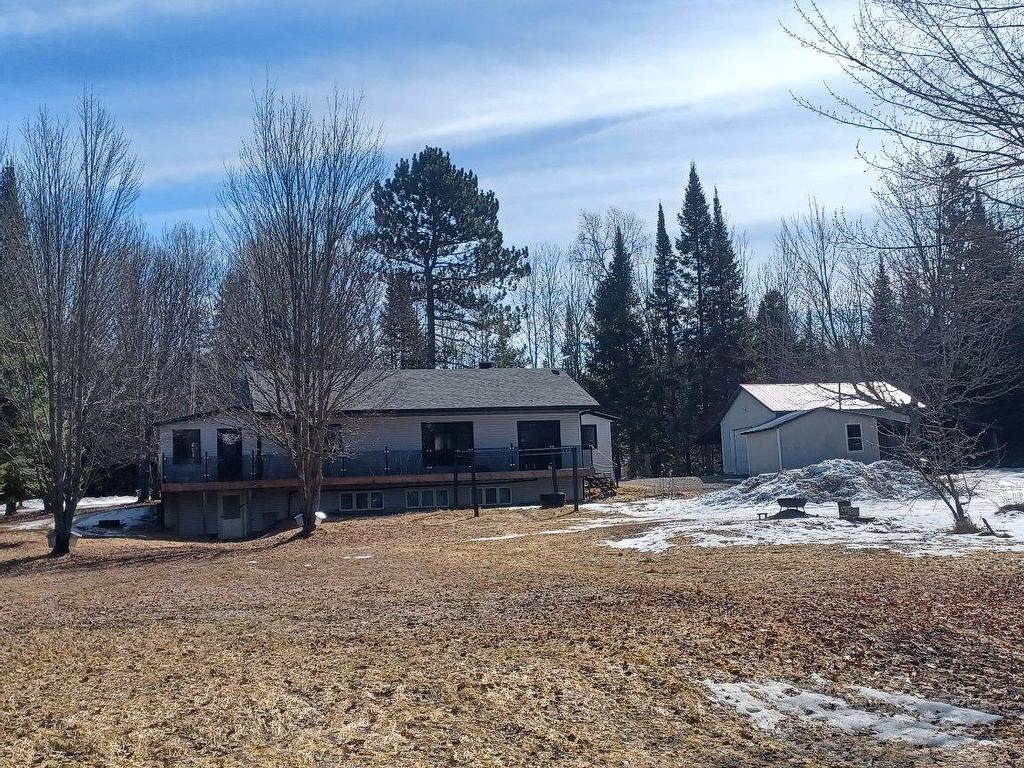For Sale
$539,900
262
Ch. Lafrance
,
Grand-Remous,
QC
J0W1E0
Detached
3+1 Beds
1 Baths
#22403118
