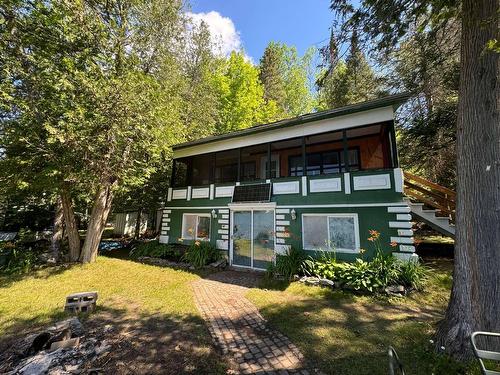








Mobile: 613.889.2580

300 -
500
BOUL. GREBER
Gatineau,
QC
J8T7W3
Phone:
819.561.0223
Fax:
819.561.3167
isabellebeland@royallepage.ca
| Neighbourhood: | Wright |
| Building Style: | Detached |
| Lot Assessment: | $49,500.00 |
| Building Assessment: | $58,400.00 |
| Total Assessment: | $107,900.00 |
| Assessment Year: | 2025 |
| Municipal Tax: | $1,073.00 |
| School Tax: | $62.00 |
| Annual Tax Amount: | $1,135.00 (2025) |
| Lot Size: | 5949.6 Square Metres |
| Building Width: | 28.0 Feet |
| Building Depth: | 24.0 Feet |
| No. of Parking Spaces: | 8 |
| Floor Space (approx): | 672.0 Square Feet |
| Waterfront: | Yes |
| Water Body Name: | Lac Castor |
| Built in: | 1970 |
| Bedrooms: | 2 |
| Bathrooms (Total): | 1 |
| Zoning: | RESI |
| Water (access): | Waterfront , Navigable |
| Kitchen Cabinets: | Wood |
| Heating System: | Electric baseboard units |
| Water Supply: | None |
| Foundation: | Concrete blocks |
| Fireplace-Stove: | Wood stove |
| Distinctive Features: | Seasonal access , No rear neighbours , Cul-de-sac , Resort/Cottage |
| Basement: | 6 feet and more , Unfinished |
| Parking: | Driveway |
| Sewage System: | None |
| Lot: | Wooded |
| Window Type: | Sliding , Casement |
| Roofing: | Sheet metal |
| Topography: | Flat |