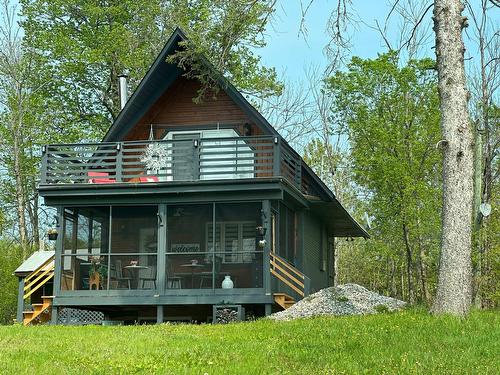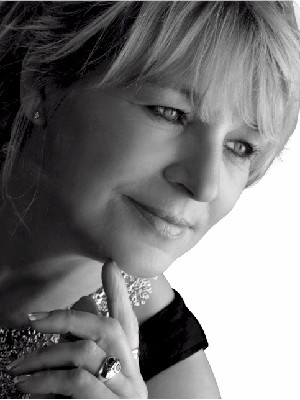
21 Ch. Whitefish , Gracefield QC J0X1W0


Maria Dycha
Real Estate Broker
Phone: 819.684.4000
Fax:
819.684.2432
Mobile: 819.209.2289

Royal LePage Vallée De L'Outaouais, Real Estate Agency (Independently owned and operated)
Real Estate Agency
300 -
500
BOUL. GREBER
Gatineau,
QC
J8T7W3
Phone:
819.561.0223
Fax:
819.561.3167
isabellebeland@royallepage.ca
Remarks:
Single Family : Two or more storey
| Neighbourhood: | Northfield |
| Building Style: | Detached |
| Lot Assessment: | $75,200.00 |
| Building Assessment: | $97,100.00 |
| Total Assessment: | $172,300.00 |
| Assessment Year: | 2025 |
| Municipal Tax: | $1,703.00 |
| School Tax: | $102.00 |
| Annual Tax Amount: | $1,805.00 (2025) |
| Lot Size: | 1319.59 Square Metres |
| Building Width: | 22.0 Feet |
| Building Depth: | 18.0 Feet |
| No. of Parking Spaces: | 3 |
| Floor Space (approx): | 540.0 Square Feet |
| Water Body Name: | Lac Heney |
| Built in: | 1960 |
| Bedrooms: | 1 |
| Bathrooms (Total): | 1 |
| Zoning: | RECR, RESI |
Building Features:
| Driveway: | Unpaved |
| Kitchen Cabinets: | Wood , Melamine |
| Heating System: | Electric baseboard units |
| Water Supply: | Artesian well |
| Heating Energy: | Electricity |
| Windows: | PVC |
| Foundation: | Poured concrete |
| Fireplace-Stove: | Wood stove |
| Distinctive Features: | No rear neighbours , Resort/Cottage |
| Proximity: | Golf |
| Siding: | Wood |
| Bathroom: | Separate shower |
| Basement: | 6 feet and more , Finished basement |
| Parking: | Driveway |
| Sewage System: | Disposal field , Septic tank |
| Lot: | Bordered by hedges , Landscaped |
| Window Type: | Sliding |
| Roofing: | Sheet metal |
| Topography: | Flat |
| View: | View of the water , View of the mountain , Panoramic |
Rooms
-
Kitchen
- Level: Ground 2.44 m x 1.52 m
- Flooring: Laminate floor
-
Dining
- Level: Ground 2.44 m x 2.13 m
- Flooring: Laminate floor
-
Living
- Level: Ground 1.52 m x 2.13 m
- Flooring: Laminate floor
-
Bathroom
- Level: Ground 2.44 m x 1.52 m
- Flooring: Laminate floor
-
Bedroom - Irregular
- Level: 2nd 6.40 m x 5.18 m
- Flooring: Laminate floor
-
Family
- Level: Basement 4.88 m x 4.88 m
- Flooring: Laminate floor
-
Laundry
- Level: Basement 1.52 m x 1.22 m
- Flooring: Laminate floor