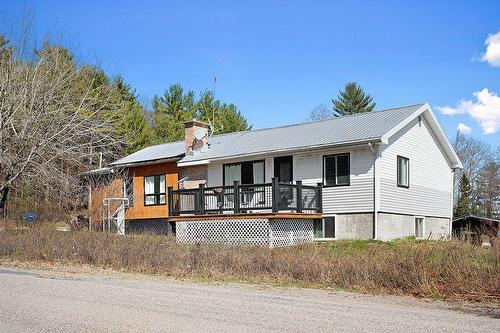








Phone: 819.684.4000
Fax:
819.684.2432
Mobile: 613.292.8267

Mobile: 613.875.4392

300 -
500
BOUL. GREBER
Gatineau,
QC
J8T7W3
Phone:
819.561.0223
Fax:
819.561.3167
isabellebeland@royallepage.ca
| Neighbourhood: | Northfield |
| Building Style: | Detached |
| Lot Assessment: | $17,500.00 |
| Building Assessment: | $280,500.00 |
| Total Assessment: | $298,000.00 |
| Assessment Year: | 2023 |
| Municipal Tax: | $2,687.00 |
| School Tax: | $180.00 |
| Annual Tax Amount: | $2,867.00 (2025) |
| Lot Frontage: | 58.09 Metre |
| Lot Depth: | 121.92 Metre |
| Lot Size: | 7083.5 Square Metres |
| Building Width: | 65.3 Feet |
| Building Depth: | 28.5 Feet |
| No. of Parking Spaces: | 5 |
| Floor Space (approx): | 1516.0 Square Feet |
| Built in: | 1980 |
| Bedrooms: | 2+1 |
| Bathrooms (Total): | 1 |
| Zoning: | RESI |
| Driveway: | Unpaved |
| Kitchen Cabinets: | Wood |
| Heating System: | Forced air , Convection baseboards |
| Water Supply: | Artesian well |
| Heating Energy: | Other , Wood , Electricity - Hot Water |
| Windows: | PVC |
| Foundation: | Concrete blocks |
| Garage: | Detached |
| Distinctive Features: | No rear neighbours |
| Siding: | Brick , Vinyl |
| Basement: | 6 feet and more , Partially finished |
| Parking: | Driveway , Garage |
| Sewage System: | Septic tank |
| Window Type: | Sliding , Guillotine |
| Roofing: | Sheet metal |
| Topography: | Flat |