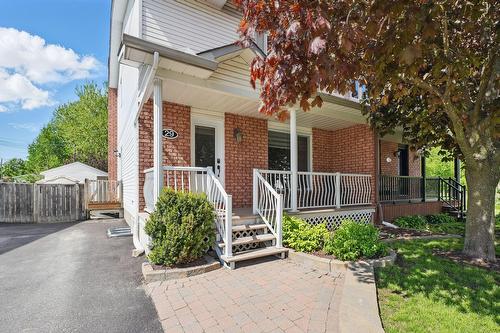








Mobile: 873.353.8645

300 -
500
BOUL. GREBER
Gatineau,
QC
J8T7W3
Phone:
819.561.0223
Fax:
819.561.3167
isabellebeland@royallepage.ca
| Neighbourhood: | Angers |
| Building Style: | Semi-detached |
| Lot Assessment: | $104,500.00 |
| Building Assessment: | $221,400.00 |
| Total Assessment: | $325,900.00 |
| Assessment Year: | 2022 |
| Municipal Tax: | $2,482.00 |
| School Tax: | $191.00 |
| Annual Tax Amount: | $2,673.00 (2025) |
| Lot Frontage: | 32.8 Feet |
| Lot Depth: | 152.0 Feet |
| Building Width: | 20.2 Feet |
| Building Depth: | 32.3 Feet |
| No. of Parking Spaces: | 2 |
| Floor Space (approx): | 1280.9 Square Feet |
| Built in: | 1992 |
| Bedrooms: | 2+1 |
| Bathrooms (Total): | 1 |
| Bathrooms (Partial): | 1 |
| Zoning: | RESI |
| Driveway: | Asphalt |
| Rented Equipment (monthly): | Water heater |
| Kitchen Cabinets: | Thermoplastic |
| Heating System: | Forced air , Convection baseboards |
| Water Supply: | Municipality |
| Heating Energy: | Electricity |
| Equipment/Services: | Central air conditioning , Private yard , Outside storage , Central heat pump |
| Windows: | PVC |
| Foundation: | Poured concrete |
| Washer/Dryer (installation): | Bathroom , Powder room |
| Distinctive Features: | No rear neighbours |
| Proximity: | Highway , Daycare centre , Hospital , Park , Bicycle path , Elementary school , Public transportation |
| Renovations: | Heating , Fenestration |
| Bathroom: | Separate shower |
| Basement: | 6 feet and more , Finished basement |
| Parking: | Driveway |
| Sewage System: | Municipality |
| Lot: | Fenced , Landscaped |
| Window Type: | Casement |
| Roofing: | Asphalt shingles |
| Topography: | Flat |
| Electricity : | $1,812.00 |