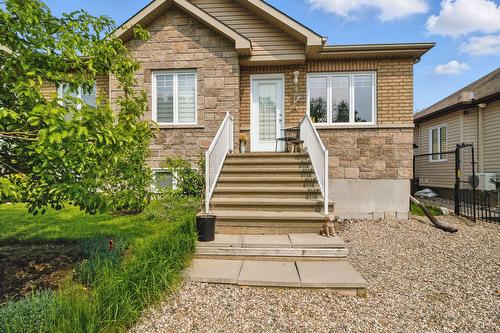








Mobile: 819.210.3396

300 -
500
BOUL. GREBER
Gatineau,
QC
J8T7W3
Phone:
819.561.0223
Fax:
819.561.3167
isabellebeland@royallepage.ca
| Neighbourhood: | Masson |
| Building Style: | Semi-detached |
| Lot Assessment: | $70,800.00 |
| Building Assessment: | $272,800.00 |
| Total Assessment: | $343,600.00 |
| Assessment Year: | 2025 |
| Municipal Tax: | $2,708.00 |
| School Tax: | $202.00 |
| Annual Tax Amount: | $2,910.00 (2025) |
| Lot Frontage: | 9.15 Metre |
| Lot Depth: | 30.0 Metre |
| Lot Size: | 274.5 Square Metres |
| Building Width: | 7.62 Metre |
| Building Depth: | 12.2 Metre |
| No. of Parking Spaces: | 3 |
| Floor Space (approx): | 94.41 Square Metres |
| Built in: | 2012 |
| Bedrooms: | 2 |
| Bathrooms (Total): | 1 |
| Zoning: | RESI |
| Driveway: | Unpaved |
| Kitchen Cabinets: | Melamine |
| Heating System: | Electric baseboard units |
| Water Supply: | Municipality |
| Heating Energy: | Electricity |
| Windows: | PVC |
| Foundation: | Poured concrete |
| Proximity: | Highway , Daycare centre , Park , Bicycle path , Elementary school , High school , Cross-country skiing , Public transportation |
| Siding: | Brick , Stone , Vinyl |
| Basement: | 6 feet and more , Finished basement |
| Parking: | Driveway |
| Sewage System: | Municipality |
| Lot: | Fenced |
| Window Type: | Sliding , Casement |
| Roofing: | Asphalt shingles |
| Topography: | Flat |