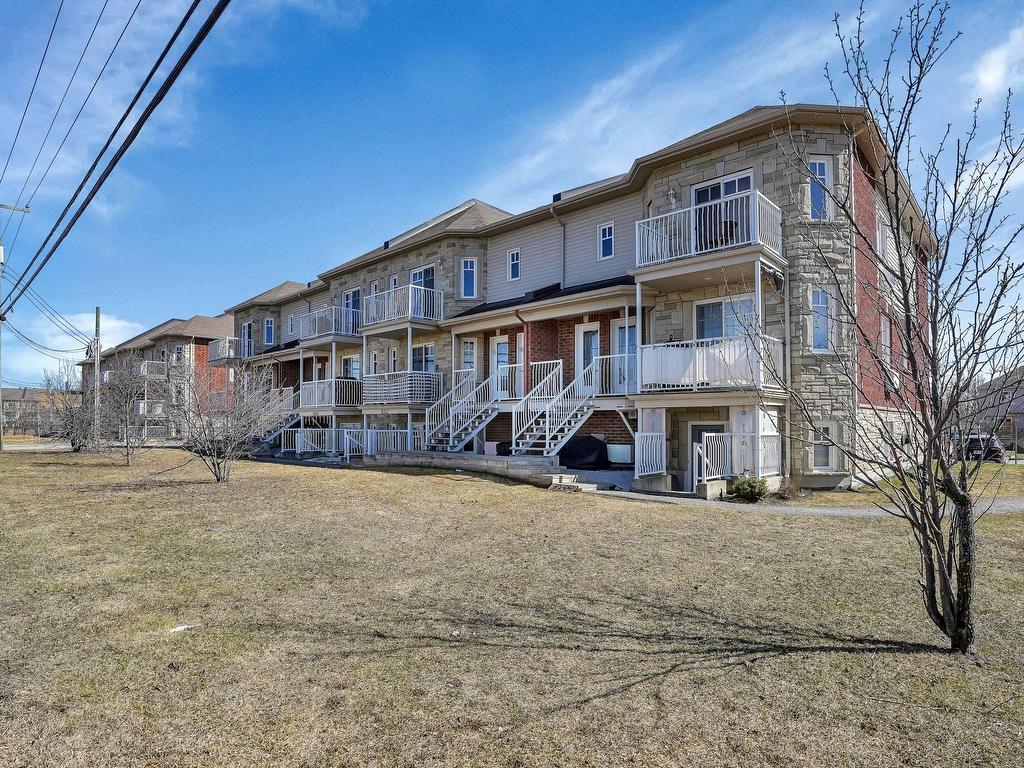For Sale
$259,900
1050
Ch. de Montréal O.
,
Gatineau (Masson-Angers),
QC
J8M0A1
Detached
2 Beds
1 Baths
#22415224
