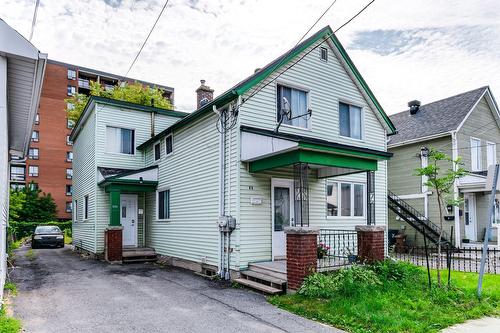








Phone: 819.561.0223
Mobile: 819.576.5753

Mobile: 819.319.2120

300 -
500
BOUL. GREBER
Gatineau,
QC
J8T7W3
Phone:
819.561.0223
Fax:
819.561.3167
isabellebeland@royallepage.ca
| Neighbourhood: | Île de Hull |
| Building Style: | Detached |
| No. of Parking Spaces: | 1 |
| Bedrooms: | 2 |
| Bathrooms (Total): | 1 |
| Zoning: | RESI |
| Driveway: | Asphalt |
| Animal types: | No pets allowed |
| Kitchen Cabinets: | Wood |
| Heating System: | Electric baseboard units |
| Water Supply: | Municipality |
| Heating Energy: | Electricity |
| Proximity: | Other , Highway , Daycare centre , Hospital , Bicycle path , Elementary school , High school , Public transportation - Food stores |
| Basement: | 6 feet and more , Unfinished |
| Parking: | Driveway |
| Sewage System: | Municipality |