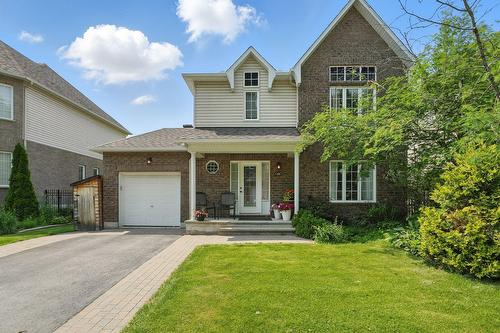








Phone: 819.561.0223
Fax:
819.561.3167
Mobile: 819.921.2266

300 -
500
BOUL. GREBER
Gatineau,
QC
J8T7W3
Phone:
819.561.0223
Fax:
819.561.3167
isabellebeland@royallepage.ca
| Neighbourhood: | Manoir des Trembles |
| Building Style: | Detached |
| Lot Assessment: | $235,500.00 |
| Building Assessment: | $376,500.00 |
| Total Assessment: | $612,000.00 |
| Assessment Year: | 2025 |
| Municipal Tax: | $5,121.00 |
| School Tax: | $378.00 |
| Annual Tax Amount: | $5,499.00 (2025) |
| Lot Frontage: | 16.5 Metre |
| Lot Depth: | 30.0 Metre |
| Lot Size: | 495.0 Square Metres |
| Building Width: | 8.56 Metre |
| Building Depth: | 11.69 Metre |
| No. of Parking Spaces: | 3 |
| Floor Space (approx): | 134.91 Square Metres |
| Built in: | 2003 |
| Bedrooms: | 3 |
| Bathrooms (Total): | 2 |
| Bathrooms (Partial): | 1 |
| Zoning: | RESI |
| Driveway: | Asphalt , Paving stone |
| Rented Equipment (monthly): | Water heater |
| Heating System: | Forced air |
| Water Supply: | Municipality |
| Heating Energy: | Natural gas |
| Windows: | PVC |
| Foundation: | Poured concrete |
| Fireplace-Stove: | Gas fireplace |
| Garage: | Attached , Single width |
| Distinctive Features: | No rear neighbours |
| Proximity: | Highway , CEGEP , Daycare centre , Golf , Hospital , Park , Bicycle path , Elementary school , High school , Cross-country skiing , Public transportation , University |
| Siding: | Brick , Vinyl |
| Bathroom: | Separate shower |
| Basement: | 6 feet and more , Finished basement |
| Parking: | Driveway , Garage |
| Sewage System: | Municipality |
| Lot: | Fenced , Landscaped |
| Window Type: | Casement |
| Roofing: | Asphalt shingles |
| Topography: | Flat |