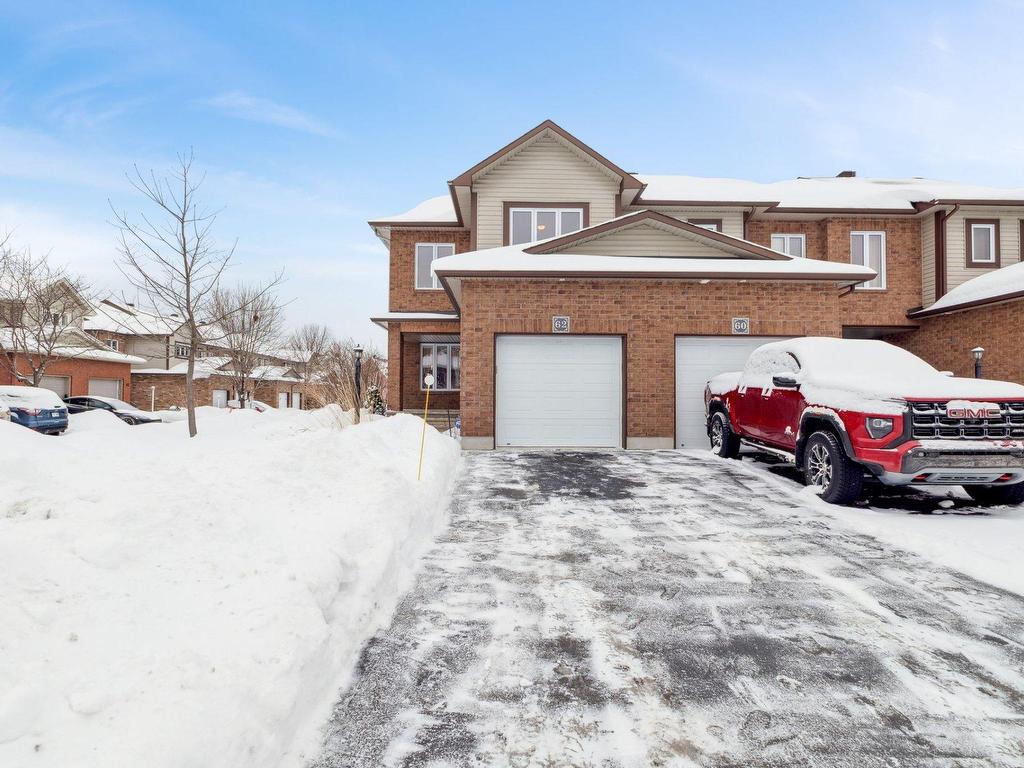62
Rue de la Fondrière
,
Gatineau (Hull),
QC
J8Z3J3
Attached corner unit
3 Beds
2 Baths
1 Partial Bath
#27636232
