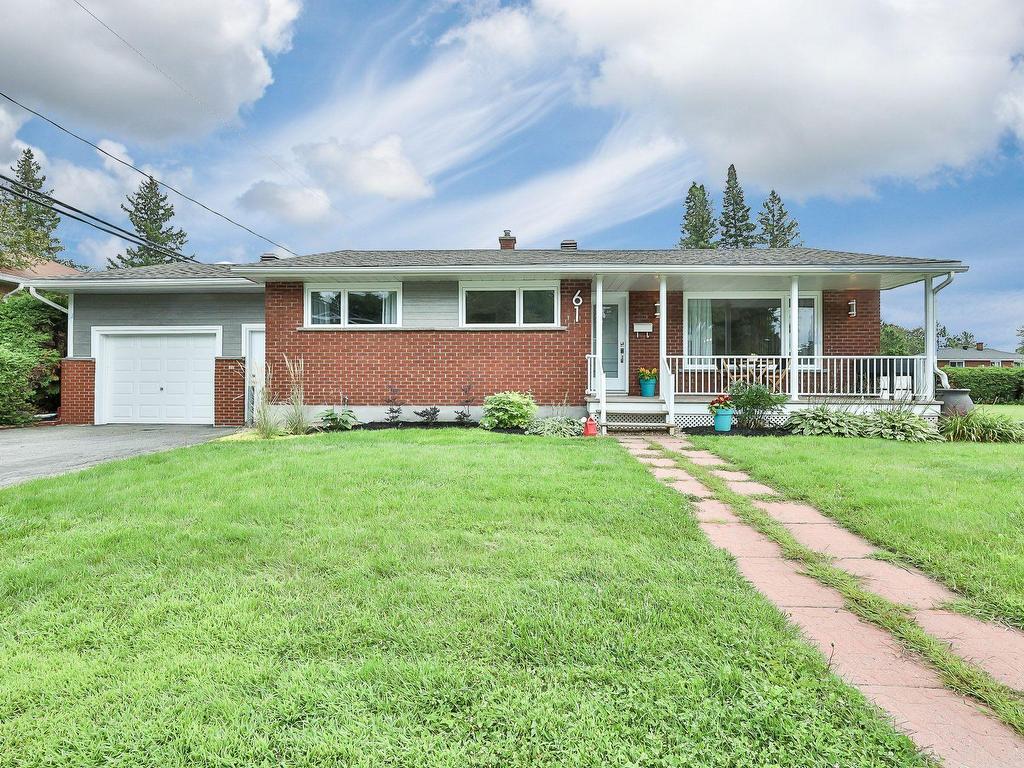For Sale
$599,900
61
Rue Cinq-Mars
,
Gatineau (Hull),
QC
J8Y6C3
Detached
2+2 Beds
2 Baths
#26785972
