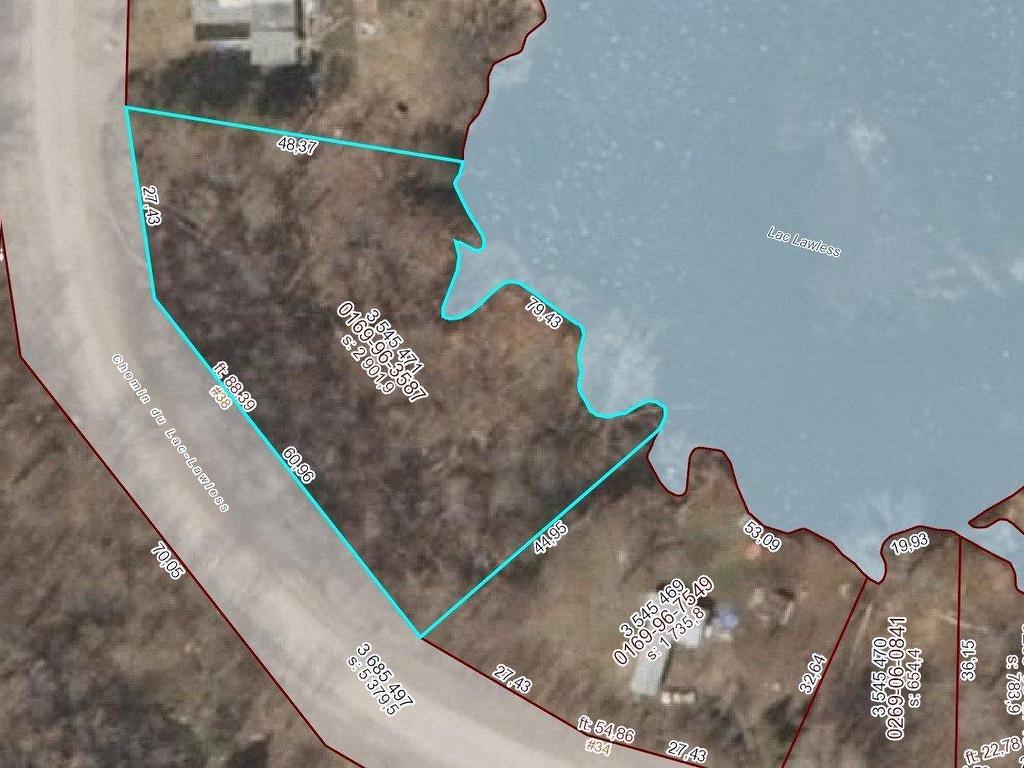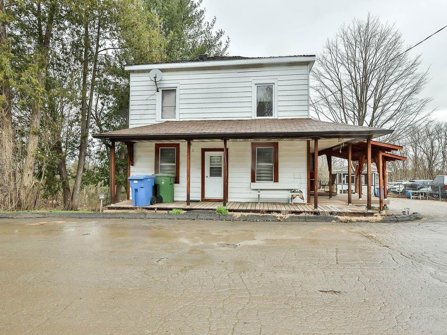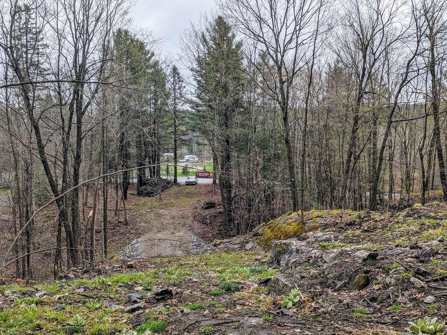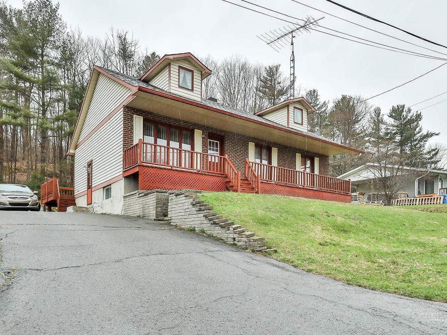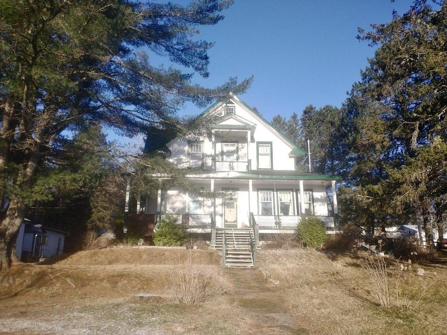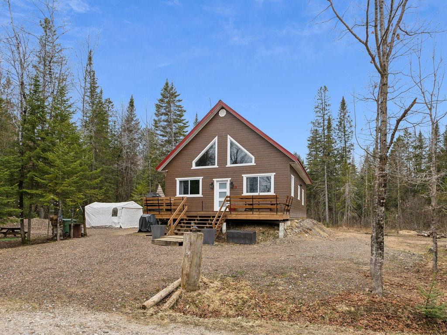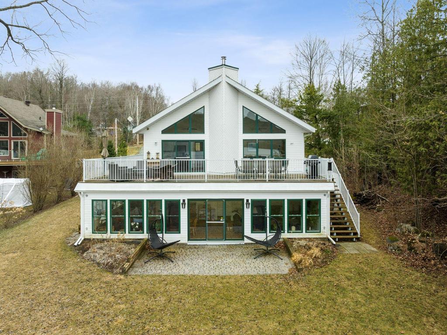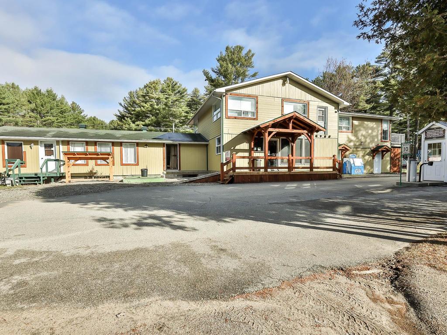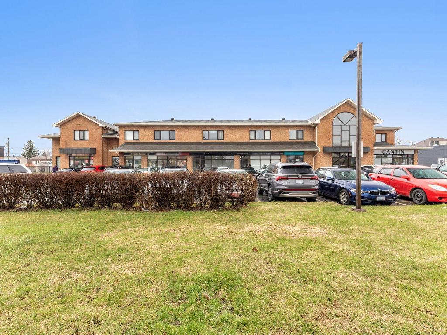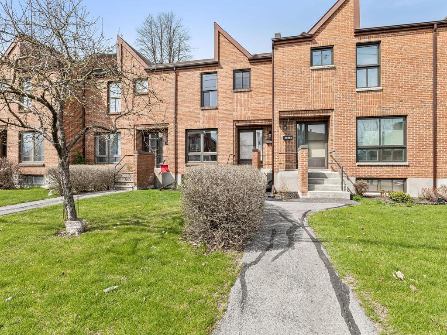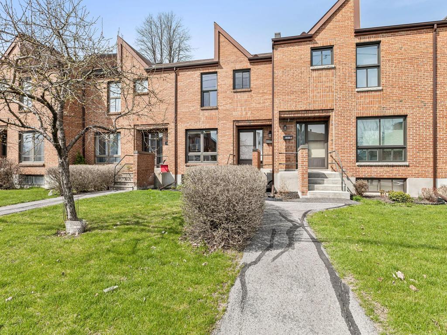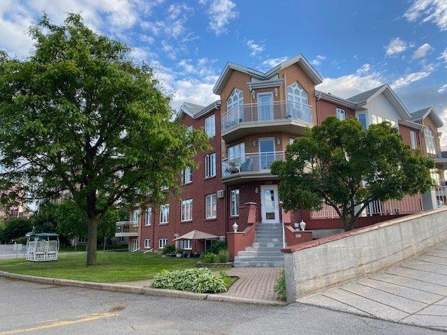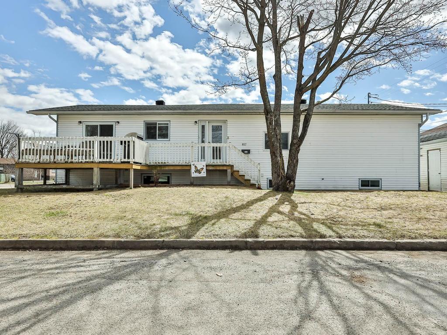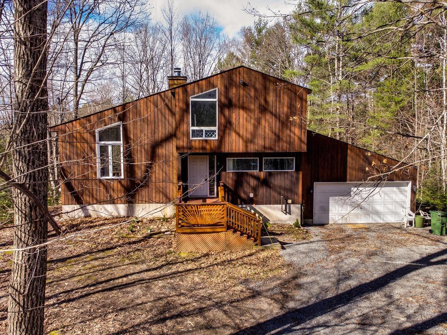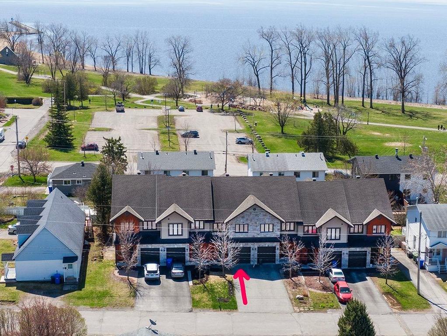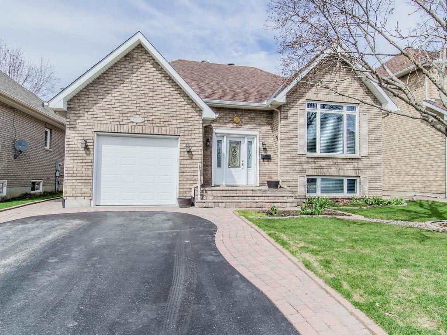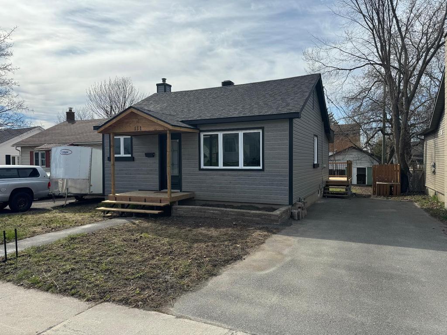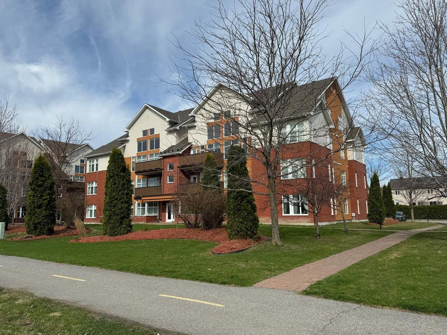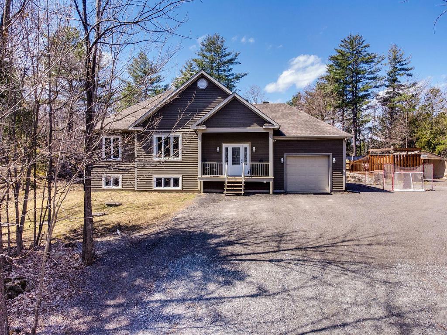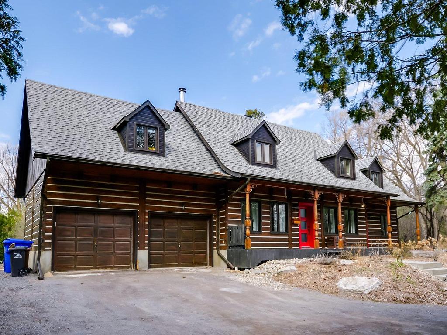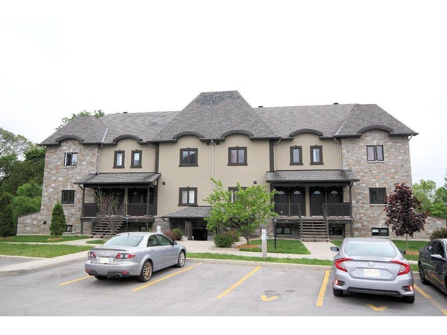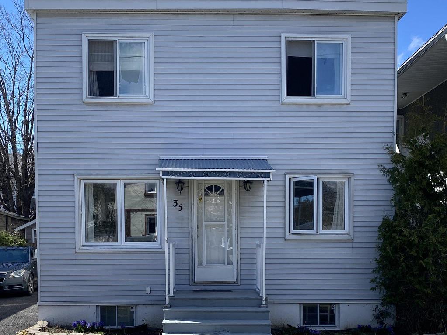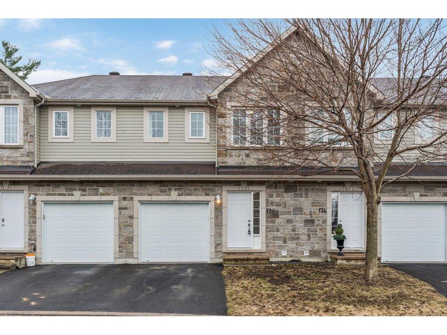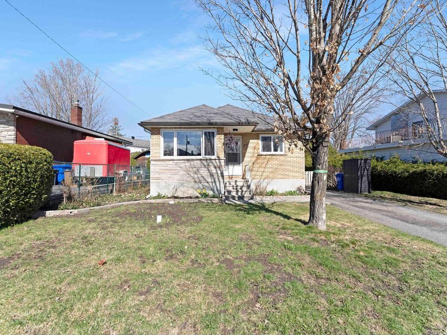Listings
All fields with an asterisk (*) are mandatory.
Invalid email address.
The security code entered does not match.
$45,000
Listing # 28306561
Land/Lot | For Sale
38 Ch. du Lac-Lawless , Litchfield, QC, Canada
Real Estate Agency: Royal LePage Vallée De L'Outaouais
Litchfield - Outaouais - Private waterfront lot on Lac-Lawless with year round access. Located about 1 hour and 15 minutes from Gatineau and 45 ...
View Details$174,900
Listing # 22810821
Single Family | For Sale
2 Rue des Érables , Saint-André-Avellin, QC, Canada
Bedrooms: 3
Bathrooms: 1
Real Estate Agency: Royal LePage Vallée De L'Outaouais
Saint-André-Avellin - Outaouais -
View Details$179,900 +GST/QST
Listing # 27848605
Land/Lot | For Sale
123 Ch. Ste-Élisabeth , Cantley, QC, Canada
Real Estate Agency: Royal LePage Vallée De L'Outaouais
Cantley - Outaouais -
View Details$239,900
Listing # 23400136
Single Family | For Sale
261 Rue de la Montagne , Papineauville, QC, Canada
Bedrooms: 3
Bathrooms: 1
Real Estate Agency: Royal LePage Vallée De L'Outaouais
Papineauville - Outaouais -
View Details$259,900
Listing # 11738982
Single Family | For Sale
9 Rue St-François-Xavier , Sainte-Anne-du-Lac, QC, Canada
Bedrooms: 6
Bathrooms: 1
Real Estate Agency: Royal LePage Vallée De L'Outaouais
Sainte-Anne-du-Lac - Laurentides -
View Details$495,000
Listing # 20093411
Single Family | For Sale
6 Rue du Lac-Wilson , Grenville-sur-la-Rouge, QC, Canada
Bedrooms: 3
Bathrooms: 2
Real Estate Agency: Royal LePage Vallée De L'Outaouais
Grenville-sur-la-Rouge - Laurentides - Superb property for nature lovers. 4-season cottage or your residence in a resort environment. Concept favoring (if ...
View Details$695,000
Listing # 18252759
Single Family | For Sale
110 Ch. du Ruisseau , Notre-Dame-de-la-Salette, QC, Canada
Bedrooms: 1+3
Bathrooms: 2
Real Estate Agency: Royal LePage Vallée De L'Outaouais
Notre-Dame-de-la-Salette - Outaouais - Simply breathtaking and peaceful property! You are looking for a second property under an hour drive from Ottawa, this ...
View Details$729,000 +GST/QST
Listing # 28930706
Com./Ind./Block | For Sale
124 Ch. du Pont-de-Bois , Val-des-Bois, QC, Canada
Real Estate Agency: Royal LePage Vallée De L'Outaouais
Val-des-Bois - Outaouais -
View Details$3,770.00 Monthly +GST/QST
Listing # 9670174
Com./Ind./Block | For Lease
370 Boul. Gréber , 210 , Gatineau (Gatineau), QC, Canada
Real Estate Agency: Royal LePage Vallée De L'Outaouais
Gatineau (Gatineau) - Outaouais -
View Details$314,900
Listing # 27329334
Condo/Apt. | For Sale
1041 Boul. St-René O. , Gatineau (Gatineau), QC, Canada
Bedrooms: 2
Bathrooms: 1
Real Estate Agency: Royal LePage Vallée De L'Outaouais
Gatineau (Gatineau) - Outaouais - Come and discover this beautiful 2 bedroom, 1 office and 1.5 bathroom garden condo in a central location. As you ...
View Details$314,900
Listing # 11168346
Single Family | For Sale
1041D Boul. St-René O. , Gatineau (Gatineau), QC, Canada
Bedrooms: 2
Bathrooms: 1
Real Estate Agency: Royal LePage Vallée De L'Outaouais
Gatineau (Gatineau) - Outaouais - Come and discover this beautiful 2 bedroom, 1 office and 1.5 bathroom garden condo in a central location. As you ...
View Details$354,900
Listing # 16507272
Condo/Apt. | For Sale
200 Boul. de l'Hôpital , 11 , Gatineau (Gatineau), QC, Canada
Bedrooms: 2
Bathrooms: 1
Real Estate Agency: Royal LePage Vallée De L'Outaouais
Gatineau (Gatineau) - Outaouais - Discover this magnificent and spacious 2 bedroom corner condo located in the heart of the city of Gatineau. You will be ...
View Details$429,900
Listing # 20694970
Revenue Prop. | For Sale
857 Rue Arthur-Gratton , Gatineau (Buckingham), QC, Canada
Bedrooms: 2
Bathrooms: 1
Real Estate Agency: Royal LePage Vallée De L'Outaouais
Gatineau (Buckingham) - Outaouais -
View Details$599,900
Listing # 17475050
Single Family | For Sale
506 Ch. du Chêne-Rouge , Val-des-Monts, QC, Canada
Bedrooms: 3
Bathrooms: 2
Real Estate Agency: Royal LePage Vallée De L'Outaouais
Val-des-Monts - Outaouais - Finally, here is the long-awaited property! Whether for your second home and living unforgettable moments with family ...
View Details$629,900
Listing # 11862626
Single Family | For Sale
55 Rue Raoul-Roy , Gatineau (Aylmer), QC, Canada
Bedrooms: 3
Bathrooms: 2
Real Estate Agency: Royal LePage Vallée De L'Outaouais
Gatineau (Aylmer) - Outaouais -
View Details$674,900
Listing # 12760597
Single Family | For Sale
35 Rue de Cavaillon , Gatineau (Gatineau), QC, Canada
Bedrooms: 2+2
Bathrooms: 2
Real Estate Agency: Royal LePage Vallée De L'Outaouais
Gatineau (Gatineau) - Outaouais -
View Details$389,000
Listing # 26211667
Single Family | For Sale
111 Rue Bourque , Gatineau (Hull), QC, Canada
Bedrooms: 2
Bathrooms: 1
Real Estate Agency: Royal LePage Vallée De L'Outaouais
Gatineau (Hull) - Outaouais - Wow, a turnkey little gem! Magnificent 2 bedroom bungalow completely renovated in 2024! Lots of light with new patio ...
View Details$389,000
Listing # 22405463
Condo/Apt. | For Sale
300 Boul. d'Europe , 4 , Gatineau (Aylmer), QC, Canada
Bedrooms: 2
Bathrooms: 1
Real Estate Agency: Royal LePage Vallée De L'Outaouais
Gatineau (Aylmer) - Outaouais - ***Promotion notary's fee paid by the seller *** Wow beautiful condo without stairs very spacious of 1220 sq.ft. with 2 ...
View Details$692,900
Listing # 14880111
Single Family | For Sale
39 Rue des Poiriers , Cantley, QC, Canada
Bedrooms: 3
Bathrooms: 1
Real Estate Agency: Royal LePage Vallée De L'Outaouais
Cantley - Outaouais -
View Details$3,500.00 Monthly
Listing # 24937481
Single Family | For Lease
32 Ch. Grimes , Gatineau (Aylmer), QC, Canada
Bedrooms: 4
Bathrooms: 2
Real Estate Agency: Royal LePage Vallée De L'Outaouais
Gatineau (Aylmer) - Outaouais - Available July 1, 2024. Superb canadian house with 4 bedrooms and 2+1 bathrooms on a magnificent 1 acre lot. Several ...
View Details$359,900
Listing # 20442883
Condo/Apt. | For Sale
111 Rue d'Augusta , 3 , Gatineau (Aylmer), QC, Canada
Bedrooms: 2
Bathrooms: 1
Real Estate Agency: Royal LePage Vallée De L'Outaouais
Gatineau (Aylmer) - Outaouais - Aylmer sector. Beautiful condo located next to the Château Cartier Golf , near the Champlain Bridge. Corner unit. Open ...
View Details$399,900
Listing # 17549128
Single Family | For Sale
35 Rue Archambault , Gatineau (Hull), QC, Canada
Bedrooms: 3
Bathrooms: 2
Real Estate Agency: Royal LePage Vallée De L'Outaouais
Gatineau (Hull) - Outaouais -
View Details$429,000
Listing # 22841539
Single Family | For Sale
172 Crois. du Grand-Palais , Gatineau (Aylmer), QC, Canada
Bedrooms: 3
Bathrooms: 1
Real Estate Agency: Royal LePage Vallée De L'Outaouais
Gatineau (Aylmer) - Outaouais - Welcome to 172 Croissant du Grand Palais! This inviting property features 3 bedrooms and 1.5 bathrooms, along with a ...
View Details$499,900
Listing # 18458956
Single Family | For Sale
22 Rue Charron , Gatineau (Hull), QC, Canada
Bedrooms: 2+1
Bathrooms: 1
Real Estate Agency: Royal LePage Vallée De L'Outaouais
Gatineau (Hull) - Outaouais -
View Details





