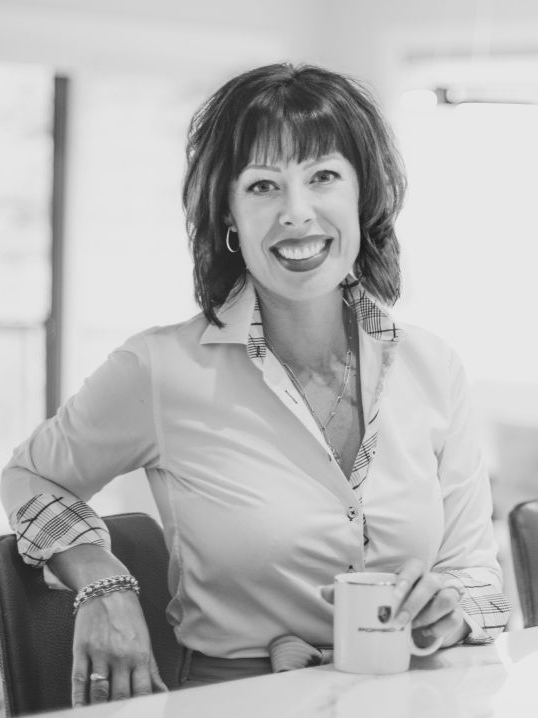








Mobile: 819.328.0582

300 -
500
BOUL. GREBER
Gatineau,
QC
J8T7W3
Phone:
819.561.0223
Fax:
819.561.3167
isabellebeland@royallepage.ca
| Neighbourhood: | Val-Tétreau |
| Building Style: | Detached |
| Condo Fees: | $752.00 Monthly |
| Lot Assessment: | $25,700.00 |
| Building Assessment: | $693,700.00 |
| Total Assessment: | $719,400.00 |
| Assessment Year: | 2025 |
| Municipal Tax: | $7,147.00 |
| School Tax: | $589.00 |
| Annual Tax Amount: | $7,736.00 (2025) |
| Lot Frontage: | 1.04 Metre |
| Lot Depth: | 32.89 Metre |
| Lot Size: | 34.21 Square Metres |
| No. of Parking Spaces: | 1 |
| Floor Space (approx): | 1635.0 Square Feet |
| Built in: | 2011 |
| Bedrooms: | 3 |
| Bathrooms (Total): | 2 |
| Zoning: | RESI |
| Driveway: | Asphalt |
| Kitchen Cabinets: | Polyester |
| Heating System: | Forced air |
| Water Supply: | Municipality |
| Heating Energy: | Natural gas |
| Equipment/Services: | Central air conditioning , Fire detector , Air exchange system , Sprinklers , Intercom , Electric garage door opener |
| Windows: | Aluminum |
| Fireplace-Stove: | Gas fireplace |
| Garage: | Built-in , Single width |
| Distinctive Features: | Street corner |
| Proximity: | Highway , CEGEP , Golf , Hospital , Park , Bicycle path , Elementary school , High school , Public transportation , University |
| Siding: | Stone |
| Bathroom: | Ensuite bathroom , Separate shower |
| Basement: | None |
| Parking: | Garage |
| Sewage System: | Municipality |
| Lot: | Landscaped |
| Topography: | Sloped |
| View: | View of the water , View of the mountain , Panoramic , View of the city |