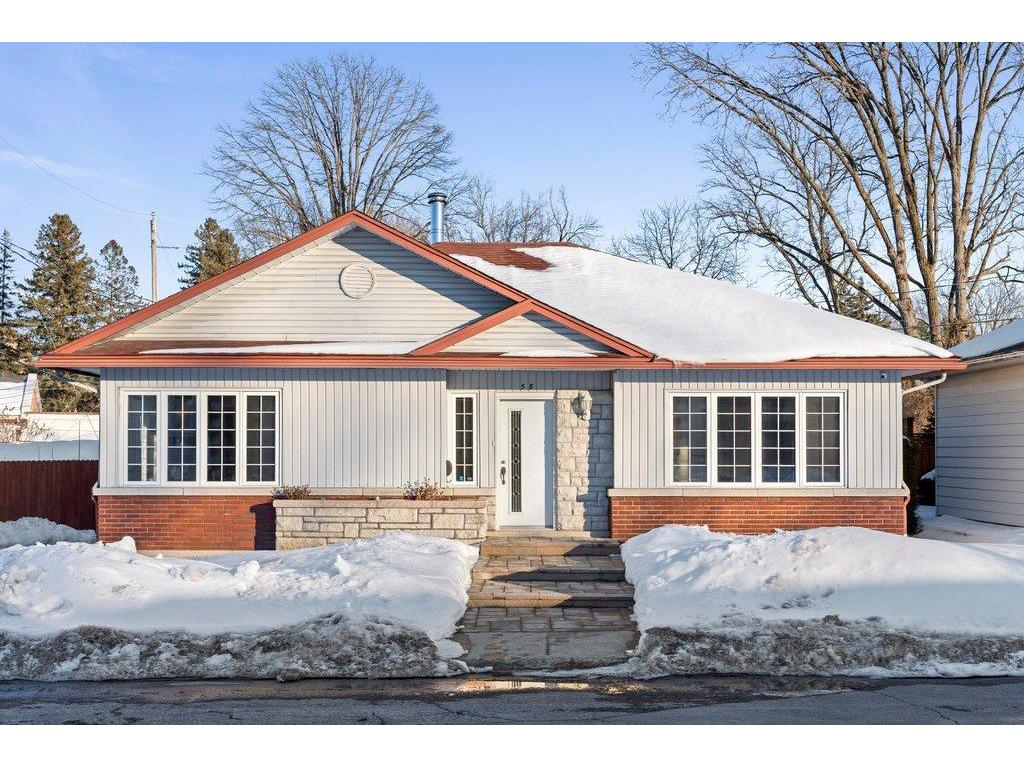For Sale
$599,000
58
Rue Millar
,
Gatineau (Hull),
QC
J8Y3N7
Detached
2+2 Beds
2 Baths
#12527256
