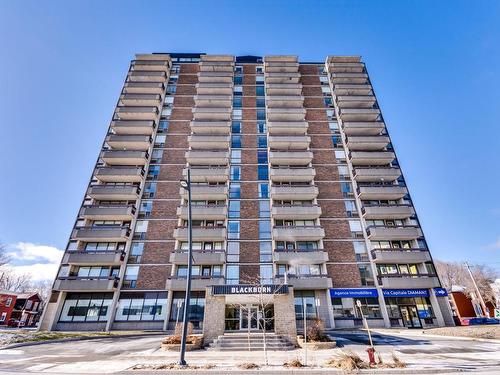








Phone: 819.561.0223
Fax:
819.561.3167
Mobile: 613.854.2762

300 -
500
BOUL. GREBER
Gatineau,
QC
J8T7W3
Phone:
819.561.0223
Fax:
819.561.3167
richardbeaulieu@royallepage.ca
| Neighbourhood: | Île de Hull |
| Building Style: | Detached |
| Condo Fees: | $711.00 Monthly |
| Lot Assessment: | $23,500.00 |
| Building Assessment: | $174,900.00 |
| Total Assessment: | $198,400.00 |
| Assessment Year: | 2024 |
| Municipal Tax: | $1,712.00 |
| School Tax: | $103.00 |
| Annual Tax Amount: | $1,815.00 (2023) |
| Lot Frontage: | 61.0 Metre |
| Lot Depth: | 54.86 Metre |
| Lot Size: | 3344.5 Square Metres |
| Building Width: | 10.81 Metre |
| Building Depth: | 6.65 Metre |
| No. of Parking Spaces: | 1 |
| Floor Space (approx): | 67.1 Square Metres |
| Built in: | 1973 |
| Bedrooms: | 1 |
| Bathrooms (Total): | 1 |
| Zoning: | RESI |
| Driveway: | Asphalt |
| Animal types: | [] |
| Kitchen Cabinets: | Thermoplastic |
| Heating System: | Forced air |
| Water Supply: | Municipality |
| Heating Energy: | Electricity |
| Equipment/Services: | Other , Intercom , Sauna , Wall-mounted heat pump |
| Windows: | Aluminum |
| Garage: | Heated , Built-in |
| Distinctive Features: | Street corner |
| Pool: | Other , Heated , Inground , Indoor |
| Proximity: | Highway , CEGEP , Daycare centre , Hospital , Park , Bicycle path , Elementary school , High school , Public transportation |
| Renovations: | Kitchen , Bathroom |
| Siding: | Concrete , Brick |
| Parking: | Garage |
| Sewage System: | Municipality |
| Lot: | Fenced , Landscaped |
| Window Type: | Tilt and turn |
| Roofing: | Elastomeric membrane |
| Topography: | Flat |
| View: | View of the city |