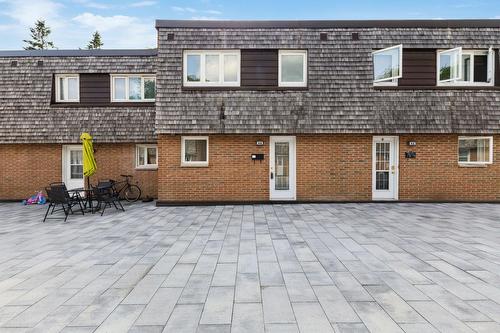








Mobile: 819.246.1000

300 -
500
BOUL. GREBER
Gatineau,
QC
J8T7W3
Phone:
819.561.0223
Fax:
819.561.3167
isabellebeland@royallepage.ca
| Neighbourhood: | Mont-Bleu |
| Building Style: | Attached |
| Lot Assessment: | $125,800.00 |
| Building Assessment: | $229,000.00 |
| Total Assessment: | $354,800.00 |
| Assessment Year: | 2025 |
| Municipal Tax: | $2,809.00 |
| School Tax: | $238.00 |
| Annual Tax Amount: | $3,047.00 (2025) |
| Lot Size: | 1902.0 Square Feet |
| Building Width: | 18.5 Feet |
| Building Depth: | 31.8 Feet |
| No. of Parking Spaces: | 2 |
| Built in: | 1981 |
| Bedrooms: | 3 |
| Bathrooms (Total): | 2 |
| Zoning: | RESI |
| Kitchen Cabinets: | Thermoplastic |
| Heating System: | Electric baseboard units |
| Water Supply: | Municipality |
| Heating Energy: | Electricity |
| Equipment/Services: | Wall-mounted air conditioning , Fire detector , Electric garage door opener |
| Windows: | PVC |
| Garage: | Double width or more , Built-in |
| Proximity: | Highway , CEGEP , Daycare centre , Golf , Hospital , Park , Bicycle path , Elementary school , High school , Public transportation , University |
| Siding: | Cedar shingles , Brick |
| Bathroom: | Separate shower |
| Basement: | 6 feet and more , Finished basement |
| Parking: | Garage |
| Sewage System: | Municipality |
| Lot: | Bordered by hedges |
| Window Type: | Casement |
| Roofing: | Asphalt and gravel |
| Topography: | Flat |
| Common expenses : | $5,100.00 |