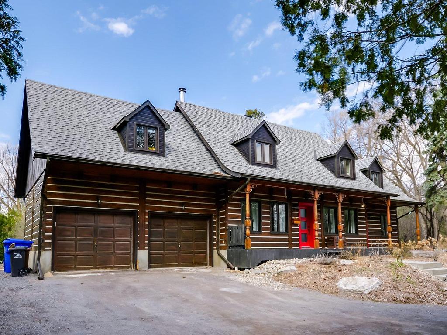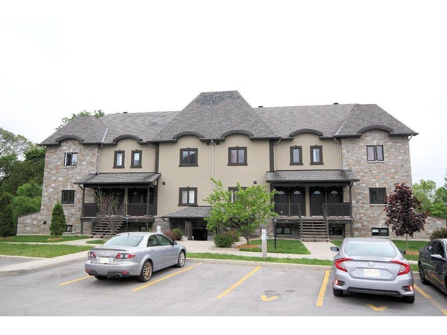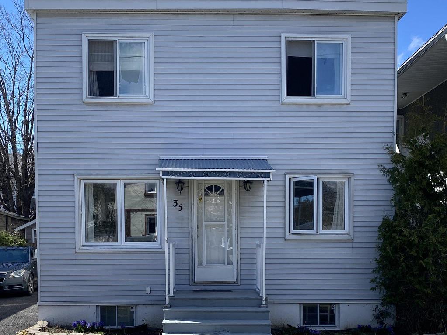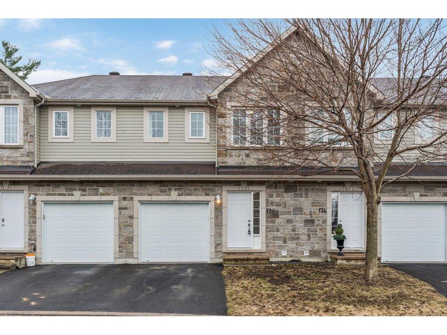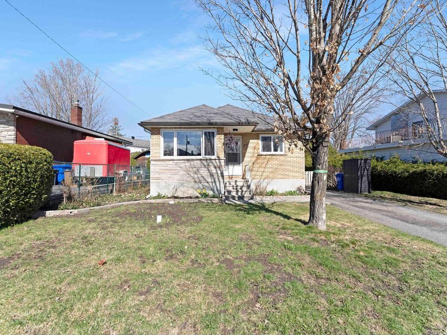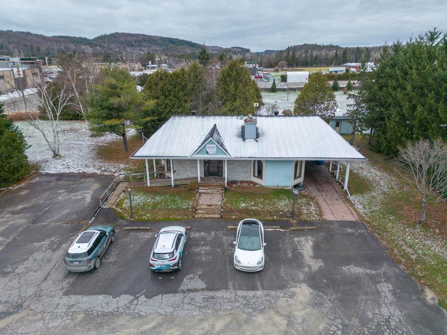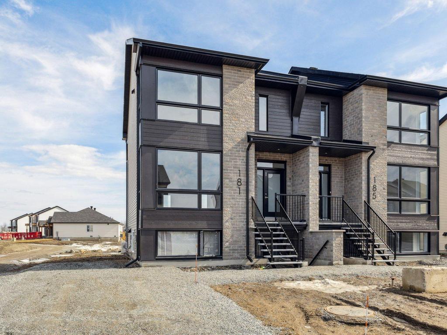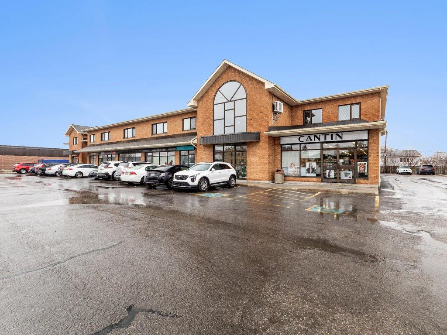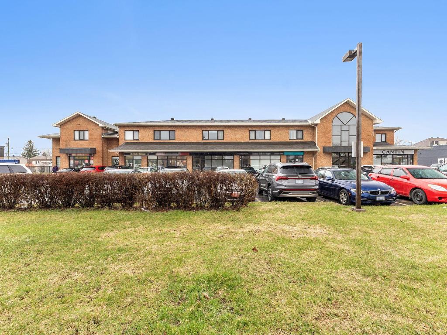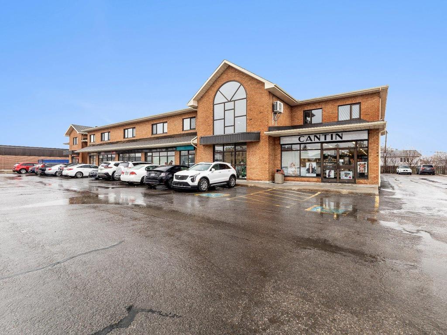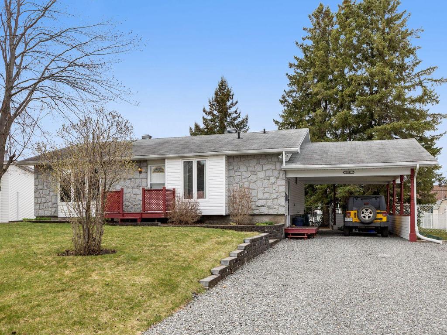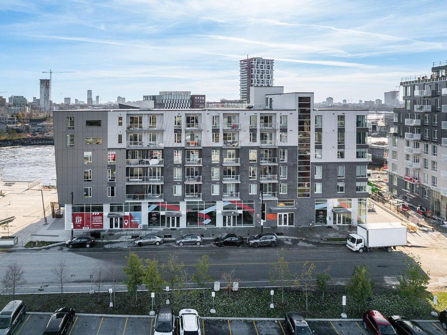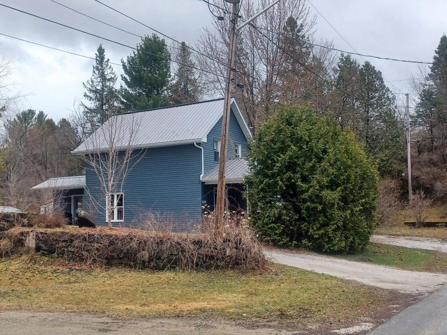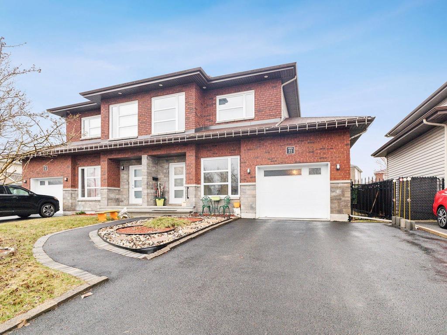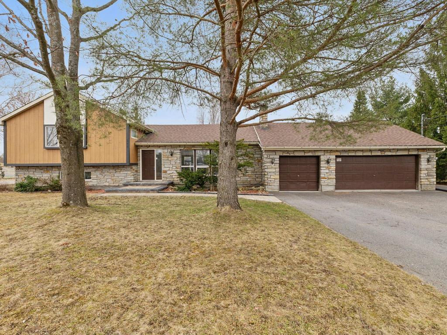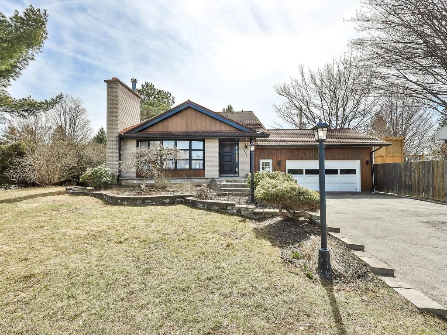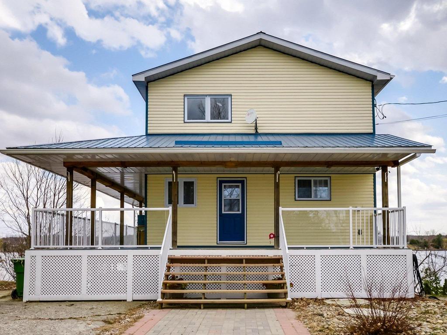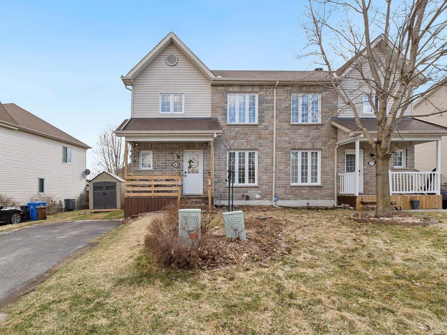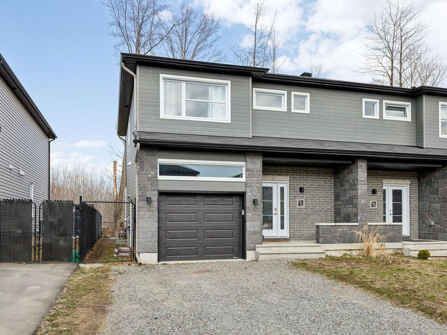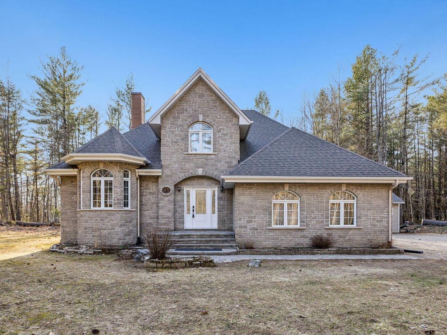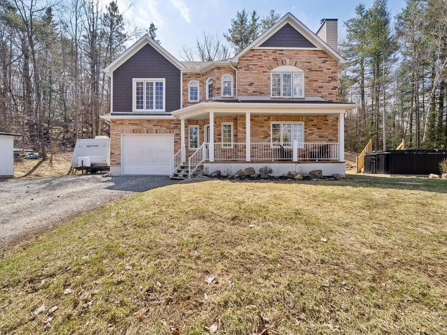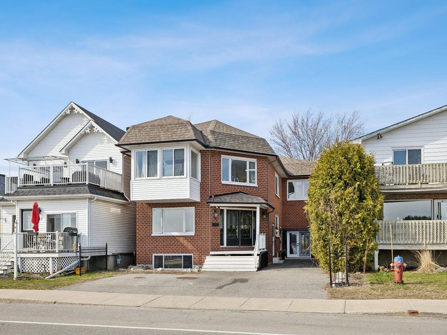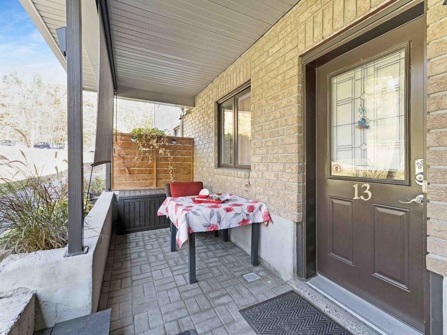Listings
All fields with an asterisk (*) are mandatory.
Invalid email address.
The security code entered does not match.
$3,500.00 Monthly
Listing # 24937481
Single Family | For Lease
32 Ch. Grimes , Gatineau (Aylmer), QC, Canada
Bedrooms: 4
Bathrooms: 2
Real Estate Agency: Royal LePage Vallée De L'Outaouais
Gatineau (Aylmer) - Outaouais - Available July 1, 2024. Superb canadian house with 4 bedrooms and 2+1 bathrooms on a magnificent 1 acre lot. Several ...
View Details$359,900
Listing # 20442883
Condo/Apt. | For Sale
111 Rue d'Augusta , 3 , Gatineau (Aylmer), QC, Canada
Bedrooms: 2
Bathrooms: 1
Real Estate Agency: Royal LePage Vallée De L'Outaouais
Gatineau (Aylmer) - Outaouais - Aylmer sector. Beautiful condo located next to the Château Cartier Golf , near the Champlain Bridge. Corner unit. Open ...
View Details$399,900
Listing # 17549128
Single Family | For Sale
35 Rue Archambault , Gatineau (Hull), QC, Canada
Bedrooms: 3
Bathrooms: 2
Real Estate Agency: Royal LePage Vallée De L'Outaouais
Gatineau (Hull) - Outaouais -
View Details$429,000
Listing # 22841539
Single Family | For Sale
172 Crois. du Grand-Palais , Gatineau (Aylmer), QC, Canada
Bedrooms: 3
Bathrooms: 1
Real Estate Agency: Royal LePage Vallée De L'Outaouais
Gatineau (Aylmer) - Outaouais - Welcome to 172 Croissant du Grand Palais! This inviting property features 3 bedrooms and 1.5 bathrooms, along with a ...
View Details$499,900
Listing # 18458956
Single Family | For Sale
22 Rue Charron , Gatineau (Hull), QC, Canada
Bedrooms: 2+1
Bathrooms: 1
Real Estate Agency: Royal LePage Vallée De L'Outaouais
Gatineau (Hull) - Outaouais -
View Details$549,900
Listing # 15705070
Com./Ind./Block | For Sale
1698 Route 105 , Chelsea, QC, Canada
Real Estate Agency: Royal LePage Vallée De L'Outaouais
Chelsea - Outaouais -
View Details$699,800
Listing # 22033880
Single Family | For Sale
105 Rue de St-Prime , Gatineau (Gatineau), QC, Canada
Bedrooms: 3+2
Bathrooms: 2
Real Estate Agency: Royal LePage Vallée De L'Outaouais
Gatineau (Gatineau) - Outaouais -
View Details$1,300.00 Monthly
Listing # 25112659
Single Family | For Lease
181 Rue de la Papetière , 2 , Gatineau (Masson-Angers), QC, Canada
Bedrooms: 0+1
Bathrooms: 1
Real Estate Agency: Royal LePage Vallée De L'Outaouais
Gatineau (Masson-Angers) - Outaouais - Welcome to your new home, where each day promises to be filled with comfort and happiness! With 1 bathroom and 1 ...
View Details$2,585.00 Monthly +GST/QST
Listing # 16250901
Com./Ind./Block | For Lease
370 Boul. Gréber , B , Gatineau (Gatineau), QC, Canada
Real Estate Agency: Royal LePage Vallée De L'Outaouais
Gatineau (Gatineau) - Outaouais - This commercial space comprises a glass front store with an area for a business sign above the main entrance. Located ...
View Details$2,744.00 Monthly +GST/QST
Listing # 13241572
Com./Ind./Block | For Lease
370 Boul. Gréber , D , Gatineau (Gatineau), QC, Canada
Real Estate Agency: Royal LePage Vallée De L'Outaouais
Gatineau (Gatineau) - Outaouais -
View Details$2,764.00 Weekly
Listing # 16744444
Com./Ind./Block | For Lease
370 Boul. Gréber , 205 , Gatineau (Gatineau), QC, Canada
Real Estate Agency: Royal LePage Vallée De L'Outaouais
Gatineau (Gatineau) - Outaouais -
View Details$364,900
Listing # 28758295
Single Family | For Sale
1091 Rue Faubert , Gatineau (Gatineau), QC, Canada
Bedrooms: 3
Bathrooms: 1
Real Estate Agency: Royal LePage Vallée De L'Outaouais
Gatineau (Gatineau) - Outaouais - Discover this charming bungalow nestled in a family-friendly neighborhood, offering a vast 953 m² plot of land. With 3 ...
View Details$369,900
Listing # 21320021
Condo/Apt. | For Sale
40 Rue Jos-Montferrand , 312 , Gatineau (Hull), QC, Canada
Bedrooms: 1
Bathrooms: 1
Real Estate Agency: Royal LePage Vallée De L'Outaouais
Gatineau (Hull) - Outaouais - Soak up urban elegance with this modern, open-concept condo in the Zibi complex. Quartz kitchen countertops and hardwood...
View Details$199,500
Listing # 15176988
Single Family | For Sale
292 Rue Grimes , Maniwaki, QC, Canada
Bedrooms: 3
Bathrooms: 1
Real Estate Agency: Royal LePage Vallée De L'Outaouais
Maniwaki - Outaouais -
View Details$575,000
Listing # 18885290
Single Family | For Sale
77 Boul. de la Cité , Gatineau (Gatineau), QC, Canada
Bedrooms: 3+1
Bathrooms: 2
Real Estate Agency: Royal LePage Vallée De L'Outaouais
Gatineau (Gatineau) - Outaouais - Gatineau sector. Very rare, semi-detached of more than 1,700 sq. ft. with garage located downtown close to all services...
View Details$669,900
Listing # 22060593
Single Family | For Sale
240 Ch. St-Thomas , Gatineau (Gatineau), QC, Canada
Bedrooms: 3+1
Bathrooms: 2
Real Estate Agency: Royal LePage Vallée De L'Outaouais
Gatineau (Gatineau) - Outaouais - This Viceroy-style home offers an ideal living environment for those seeking comfort and convenience. With a triple ...
View Details$699,900
Listing # 18359217
Single Family | For Sale
200 Rue Hillview , Gatineau (Gatineau), QC, Canada
Bedrooms: 3+1
Bathrooms: 2
Real Estate Agency: Royal LePage Vallée De L'Outaouais
Gatineau (Gatineau) - Outaouais - WELCOME TO 200 Hillview in Gatineau! Sumptuous property for large families looking for space in a quiet and safe ...
View Details$379,900
Listing # 14394220
Single Family | For Sale
1760 Ch. de la Grande-Presqu'île , Plaisance, QC, Canada
Bedrooms: 1+1
Bathrooms: 1
Real Estate Agency: Royal LePage Vallée De L'Outaouais
Plaisance - Outaouais -
View Details$479,900
Listing # 14583821
Single Family | For Sale
33 Rue Laurent-Paris , Gatineau (Aylmer), QC, Canada
Bedrooms: 3+1
Bathrooms: 2
Real Estate Agency: Royal LePage Vallée De L'Outaouais
Gatineau (Aylmer) - Outaouais - Aylmer sector. Beautiful semi-detached with 4 bedrooms and 2 full bathrooms. Separate entrance from the living room with...
View Details$494,900
Listing # 12245518
Single Family | For Sale
23 Rue Marcelle-Barthe , Gatineau (Buckingham), QC, Canada
Bedrooms: 3+1
Bathrooms: 2
Real Estate Agency: Royal LePage Vallée De L'Outaouais
Gatineau (Buckingham) - Outaouais - Superb turnkey 1555 P2 semi-detached located in the Buckingham sector with no rear neighbors. This 3+1 BDR and 2.5 BTH ...
View Details$694,900
Listing # 13591869
Single Family | For Sale
1 Ch. des Perdrix , L'Ange-Gardien, QC, Canada
Bedrooms: 3
Bathrooms: 1
Real Estate Agency: Royal LePage Vallée De L'Outaouais
L'Ange-Gardien - Outaouais - Welcome to this oasis of tranquility! This stone house, with over 1650 sq. ft. of living space on the main floor, ...
View Details$699,900
Listing # 24737837
Single Family | For Sale
32 Imp. de la Sauge , Cantley, QC, Canada
Bedrooms: 4+1
Bathrooms: 2
Real Estate Agency: Royal LePage Vallée De L'Outaouais
Cantley - Outaouais - Beautiful peaceful haven nestled in a roundabout in Cantley, just 10 minutes away from all amenities. This residence ...
View Details$1,325,000
Listing # 21649645
Revenue Prop. | For Sale
951 Rue Jacques-Cartier , Gatineau (Gatineau), QC, Canada
Bedrooms: 1
Bathrooms: 1
Real Estate Agency: Royal LePage Vallée De L'Outaouais
Gatineau (Gatineau) - Outaouais - Triplex for sale located on the shores of the Ottawa River in the Gatineau sector. Perfect for professional wanting to ...
View Details$2,200.00 Monthly
Listing # 14612290
Condo/Apt. | For Lease
22 Imp. Berthe Morisot , 13 , Gatineau (Gatineau), QC, Canada
Bedrooms: 3
Bathrooms: 1
Real Estate Agency: Royal LePage Vallée De L'Outaouais
Gatineau (Gatineau) - Outaouais - Lovely ground floor condo in a beautiful neighborhood, just 20 minutes from Ottawa! This charming residence features 3 ...
View Details





