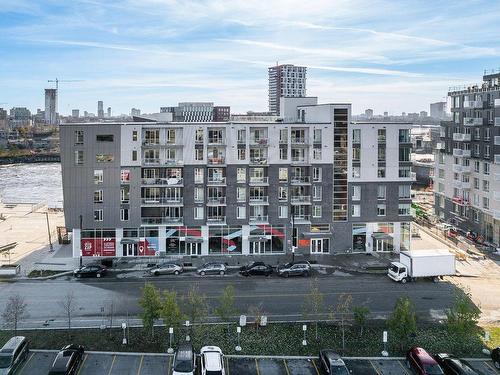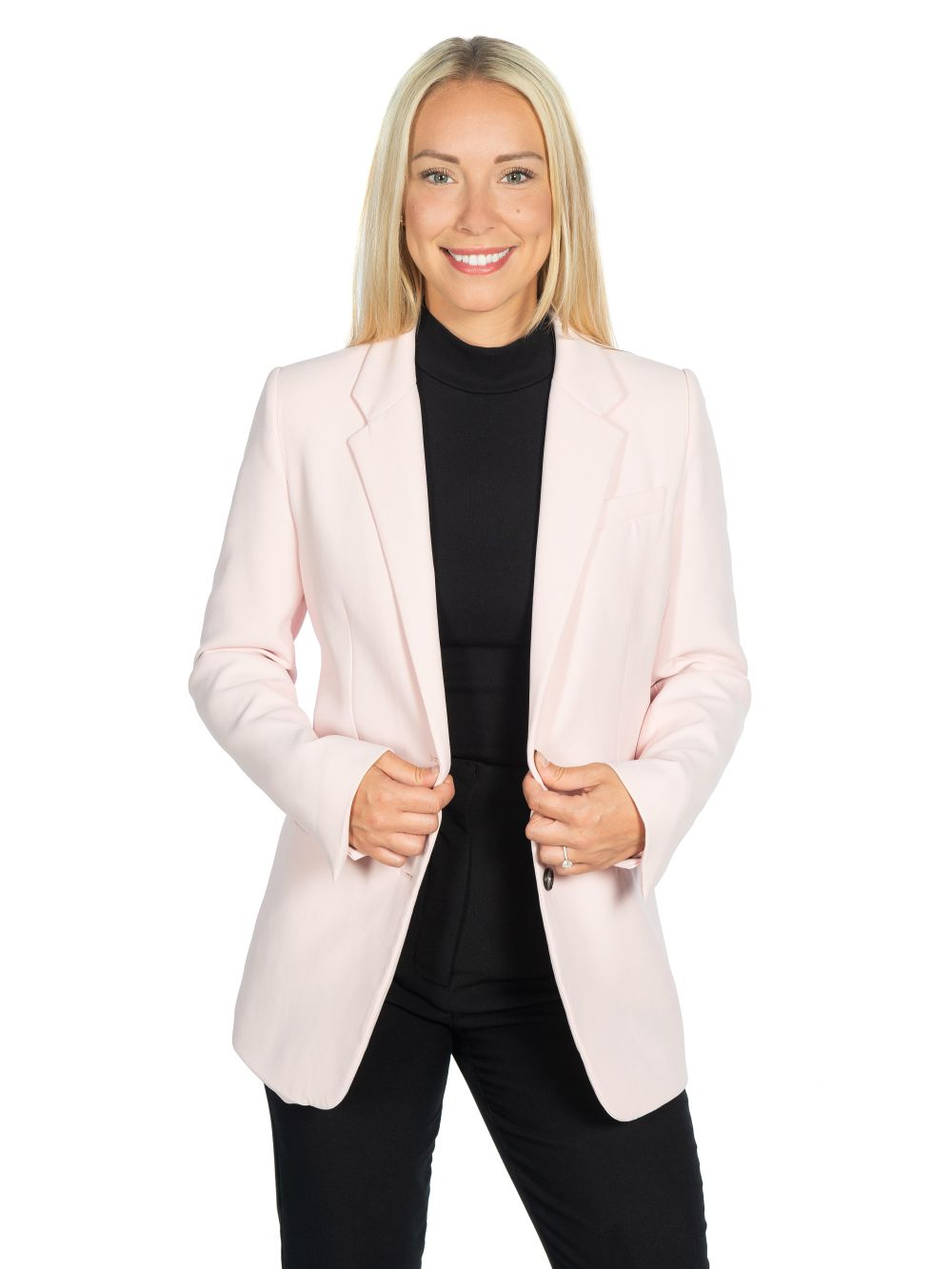








Mobile: 819.923.6404

Mobile: 819.661.2123

300 -
500
BOUL. GREBER
Gatineau,
QC
J8T7W3
Phone:
819.561.0223
Fax:
819.561.3167
richardbeaulieu@royallepage.ca
| Neighbourhood: | Île de Hull |
| Building Style: | Detached |
| Condo Fees: | $323.00 Monthly |
| Lot Assessment: | $52,200.00 |
| Building Assessment: | $353,500.00 |
| Total Assessment: | $405,700.00 |
| Assessment Year: | 2024 |
| Municipal Tax: | $4,009.00 |
| School Tax: | $293.00 |
| Annual Tax Amount: | $4,302.00 (2024) |
| Building Width: | 8.7 Metre |
| Building Depth: | 6.05 Metre |
| No. of Parking Spaces: | 1 |
| Floor Space (approx): | 50.5 Square Metres |
| Water Body Name: | Rivière des Outaouais |
| Built in: | 2018 |
| Bedrooms: | 1 |
| Bathrooms (Total): | 1 |
| Zoning: | RESI |
| Driveway: | Asphalt |
| Heating System: | Forced air |
| Water Supply: | Municipality |
| Energy efficiency: | [] |
| Heating Energy: | Dual energy |
| Equipment/Services: | [] , Central air conditioning , Air exchange system , Sprinklers , Intercom , Electric garage door opener |
| Windows: | Aluminum |
| Garage: | Heated , Built-in |
| Washer/Dryer (installation): | Bathroom |
| Proximity: | Highway , CEGEP , Daycare centre , Hospital , Park , Bicycle path , Elementary school , High school , Public transportation , University |
| Siding: | Steel , Brick |
| Bathroom: | Ensuite bathroom |
| Parking: | Garage |
| Sewage System: | Municipality |
| Lot: | Landscaped |
| Window Type: | French door |
| Topography: | Flat |
| View: | View of the water , Panoramic , View of the city |