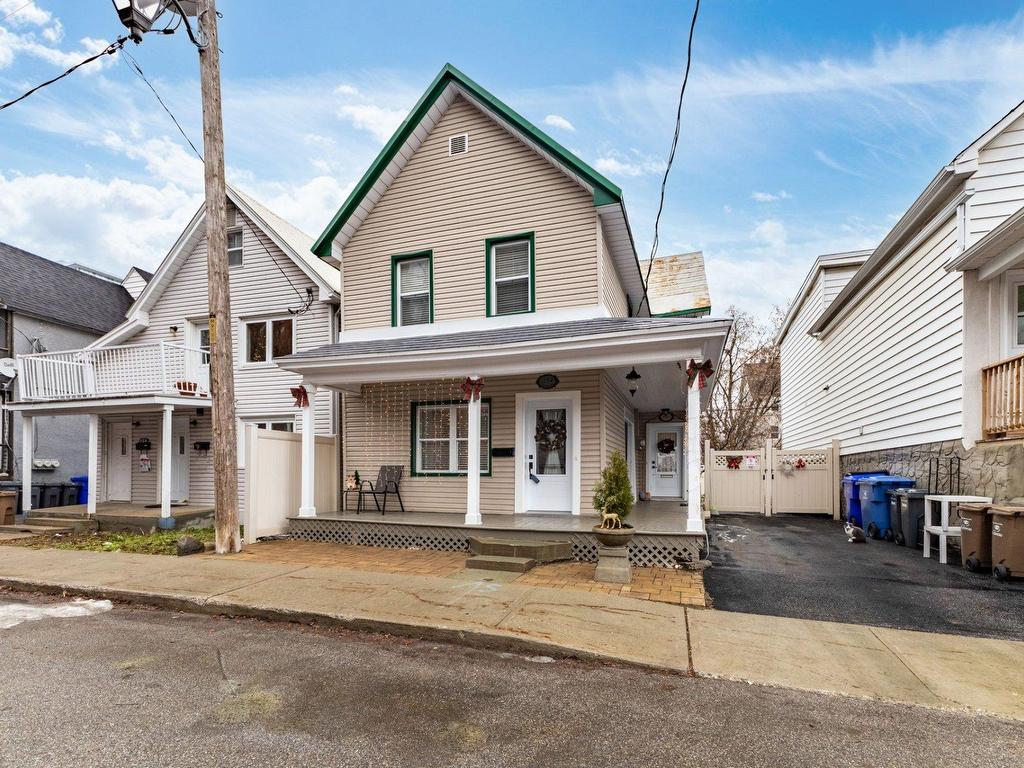For Sale
$610,000
254
Rue Champlain
,
Gatineau (Hull),
QC
J8X3S1
3 Beds
1 Baths
#9121940
