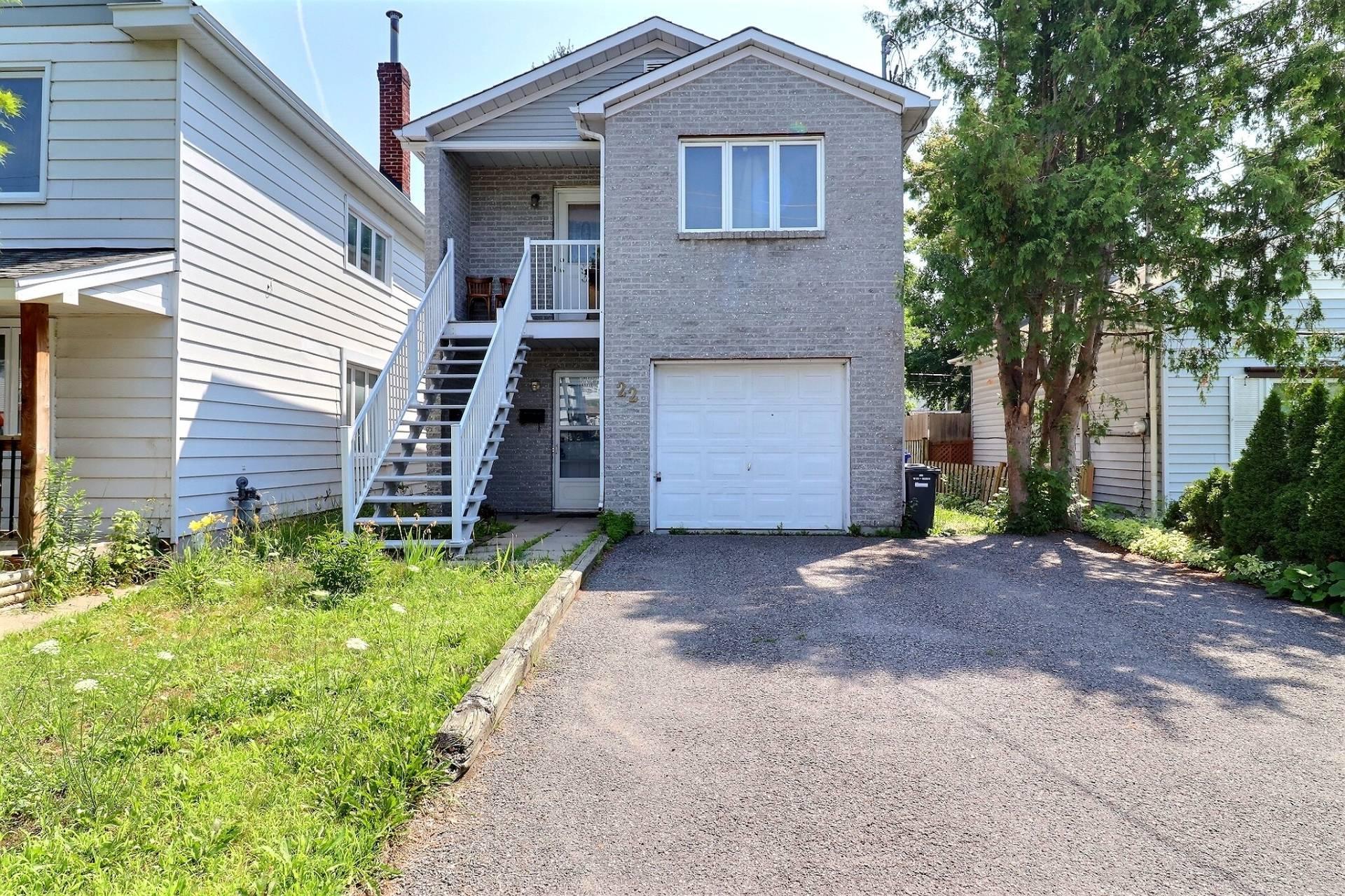For Sale
$534,900
22
Rue Demontigny
,
Gatineau (Hull),
QC
J8Y4L3
1 Beds
1 Baths
#26085045
