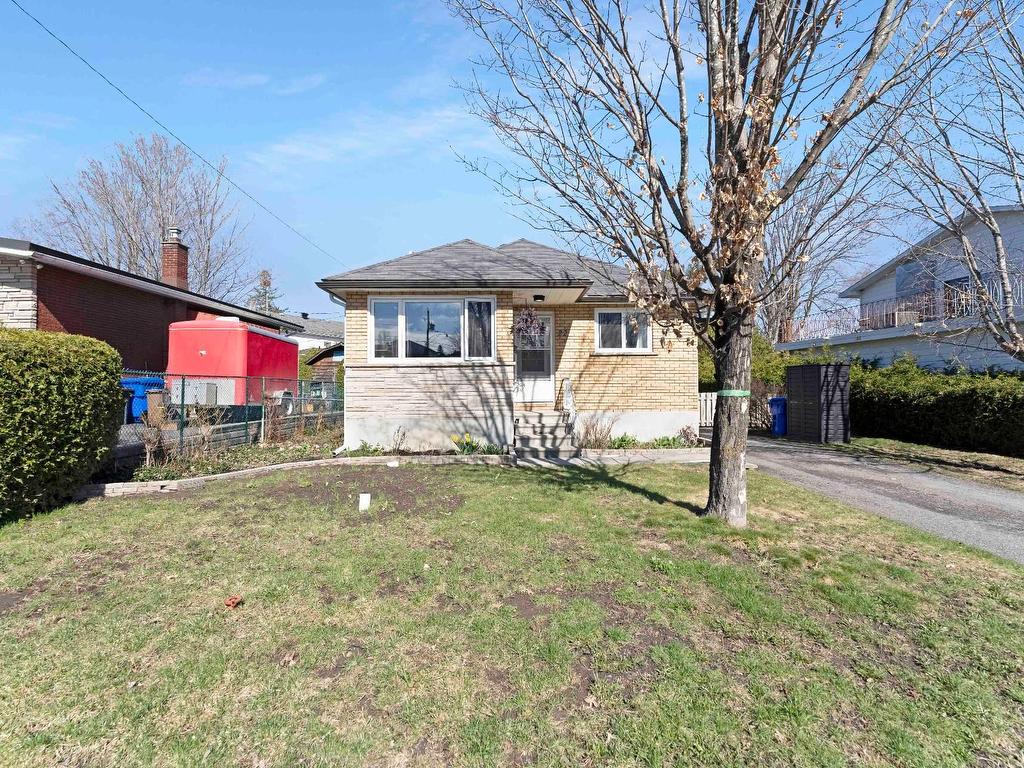For Sale
$499,900
22
Rue Charron
,
Gatineau (Hull),
QC
J8Y1H5
Detached
2+1 Beds
1 Baths
#18458956
