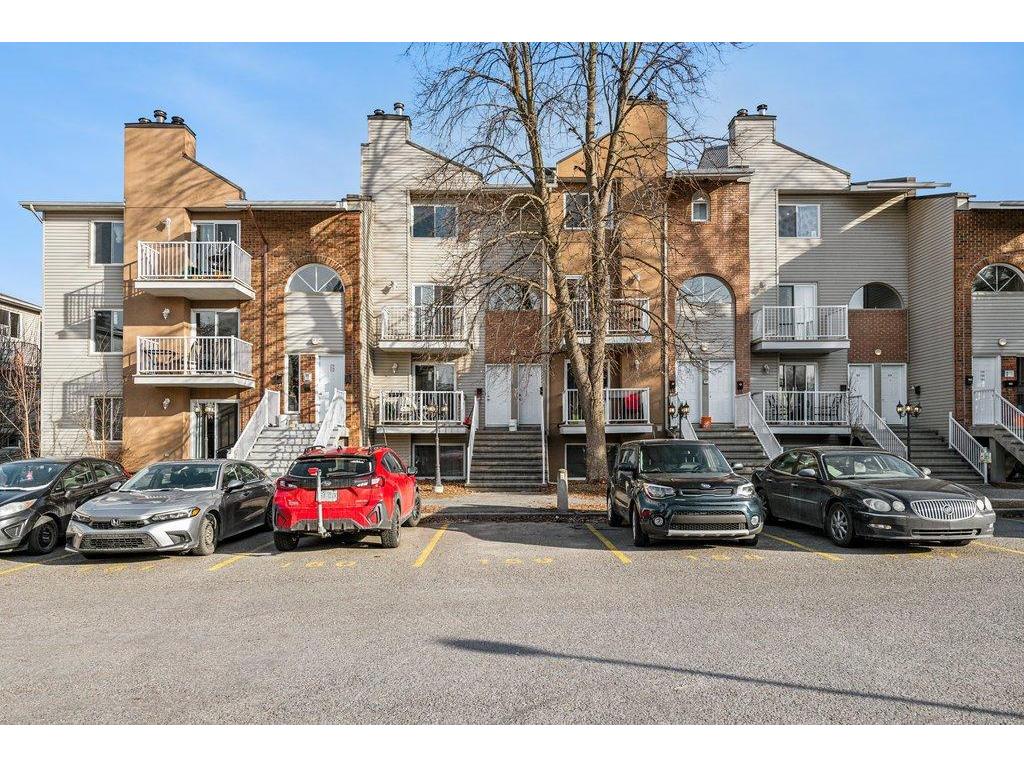For Sale
$289,900
208
Av. des Jonquilles
,
Gatineau (Hull),
QC
J9A2K1
Attached
2 Beds
2 Baths
#25394062
