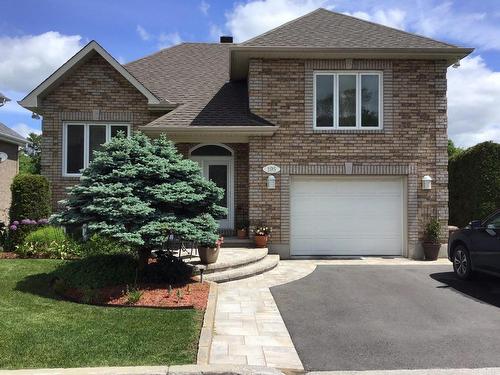








Mobile: 819.246.1000

300 -
500
BOUL. GREBER
Gatineau,
QC
J8T7W3
Phone:
819.561.0223
Fax:
819.561.3167
richardbeaulieu@royallepage.ca
| Neighbourhood: | Richelieu, Hautes Plaines, Dôme |
| Building Style: | Detached |
| Lot Assessment: | $244,500.00 |
| Building Assessment: | $373,000.00 |
| Total Assessment: | $617,500.00 |
| Assessment Year: | 2024 |
| Municipal Tax: | $4,711.00 |
| School Tax: | $326.00 |
| Annual Tax Amount: | $5,037.00 (2024) |
| Lot Frontage: | 59.0 Feet |
| Lot Depth: | 98.0 Feet |
| Lot Size: | 5812.0 Square Feet |
| Building Width: | 35.0 Feet |
| Building Depth: | 36.0 Feet |
| No. of Parking Spaces: | 3 |
| Floor Space (approx): | 1220.0 Square Feet |
| Built in: | 2000 |
| Bedrooms: | 2+1 |
| Bathrooms (Total): | 2 |
| Zoning: | RESI |
| Driveway: | Asphalt , Other |
| Rented Equipment (monthly): | Water heater |
| Kitchen Cabinets: | Wood |
| Heating System: | Forced air |
| Water Supply: | Municipality |
| Heating Energy: | Natural gas |
| Equipment/Services: | Central vacuum cleaner system installation , Central air conditioning , Air exchange system , Electric garage door opener |
| Windows: | PVC |
| Foundation: | Poured concrete |
| Fireplace-Stove: | Gas fireplace |
| Garage: | Attached , Heated , Single width |
| Distinctive Features: | No rear neighbours , Cul-de-sac |
| Proximity: | Highway , Daycare centre , Golf , Park , Bicycle path , Elementary school , Public transportation |
| Siding: | Other , Brick |
| Basement: | Outdoor entrance , Finished basement |
| Parking: | Driveway , Garage |
| Sewage System: | Municipality |
| Lot: | Landscaped |
| Window Type: | Casement |
| Roofing: | Asphalt shingles |
| View: | Other |