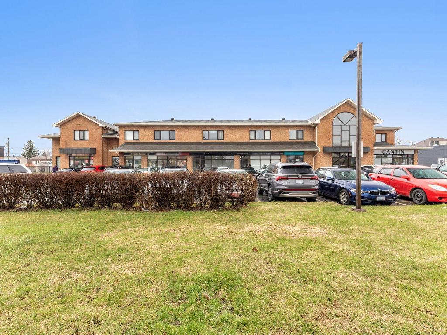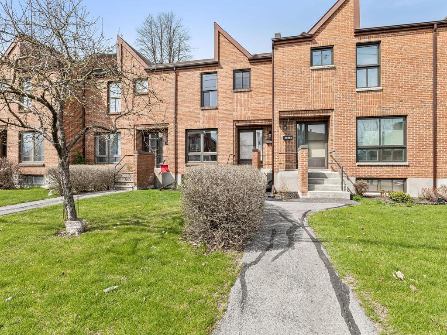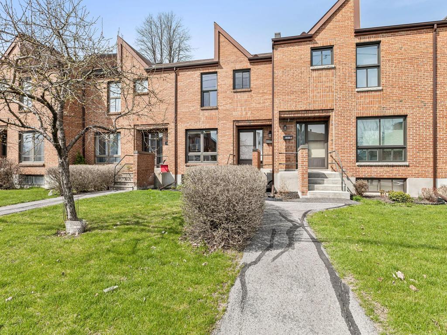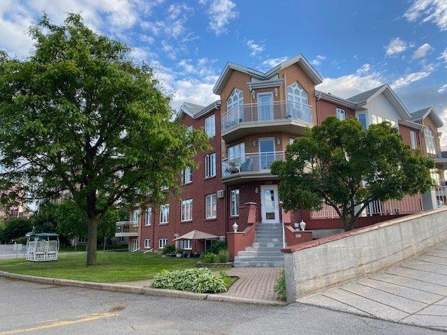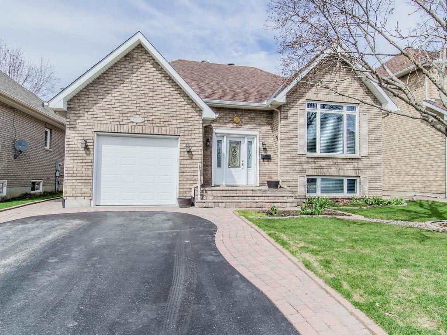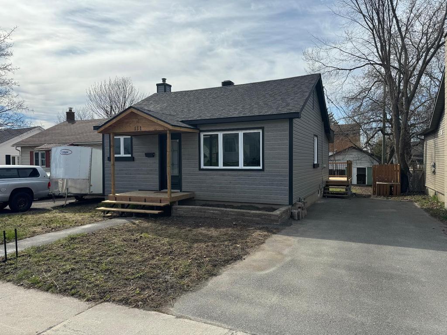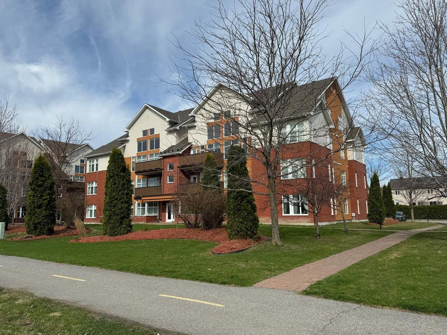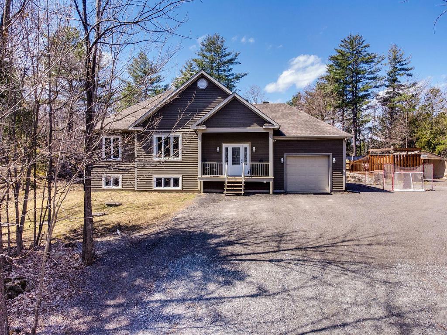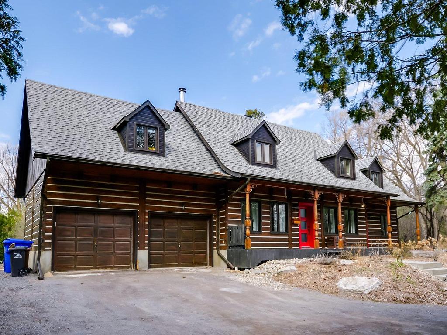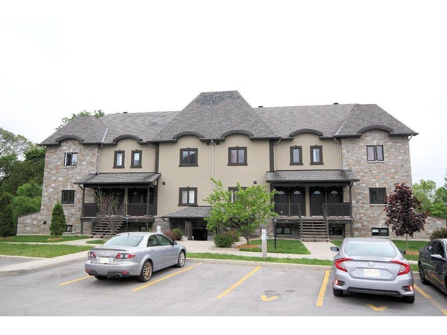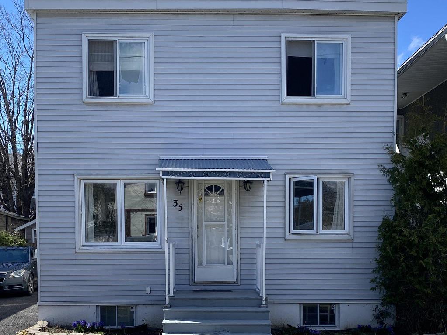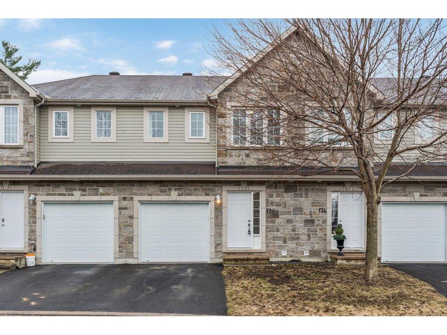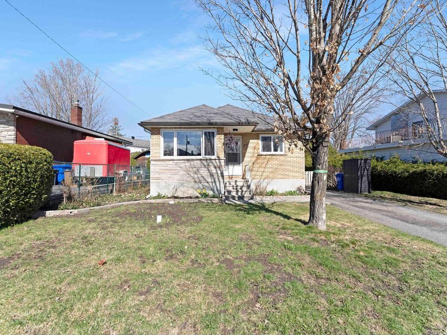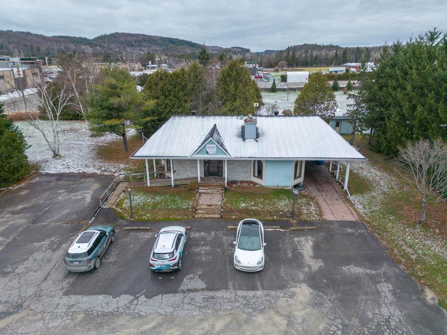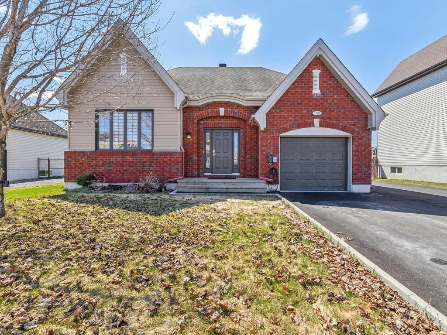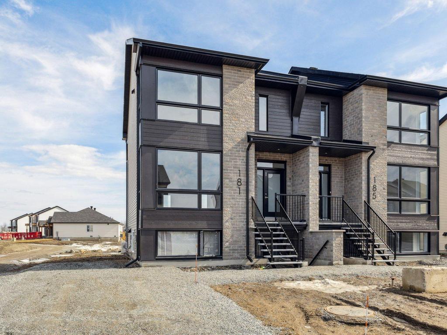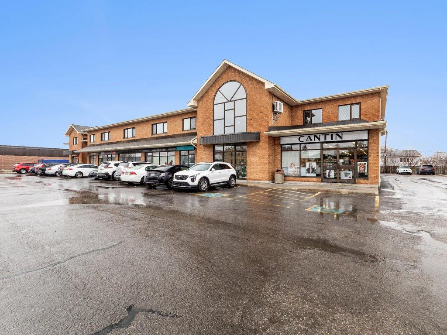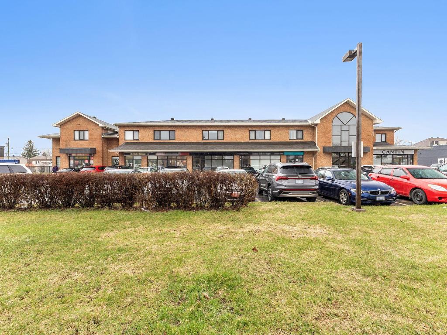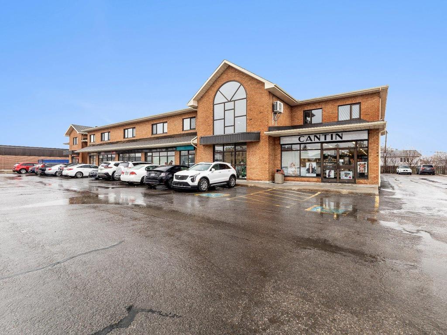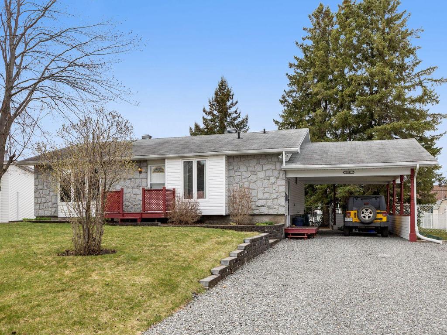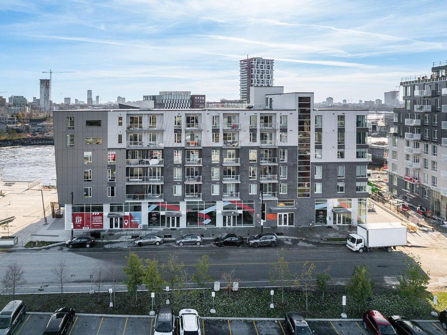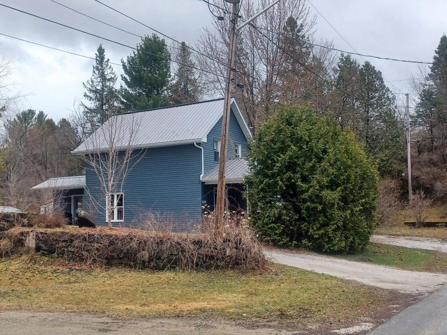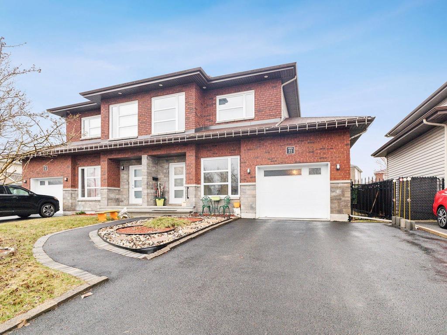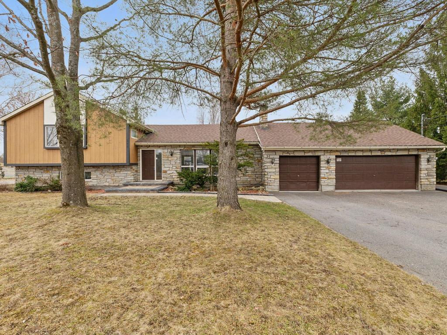Listings
All fields with an asterisk (*) are mandatory.
Invalid email address.
The security code entered does not match.
$3,770.00 Monthly +GST/QST
Listing # 9670174
Com./Ind./Block | For Lease
370 Boul. Gréber , 210 , Gatineau (Gatineau), QC, Canada
Real Estate Agency: Royal LePage Vallée De L'Outaouais
Gatineau (Gatineau) - Outaouais -
View Details$314,900
Listing # 27329334
Condo/Apt. | For Sale
1041 Boul. St-René O. , Gatineau (Gatineau), QC, Canada
Bedrooms: 2
Bathrooms: 1
Real Estate Agency: Royal LePage Vallée De L'Outaouais
Gatineau (Gatineau) - Outaouais - Come and discover this beautiful 2 bedroom, 1 office and 1.5 bathroom garden condo in a central location. As you ...
View Details$314,900
Listing # 11168346
Single Family | For Sale
1041D Boul. St-René O. , Gatineau (Gatineau), QC, Canada
Bedrooms: 2
Bathrooms: 1
Real Estate Agency: Royal LePage Vallée De L'Outaouais
Gatineau (Gatineau) - Outaouais - Come and discover this beautiful 2 bedroom, 1 office and 1.5 bathroom garden condo in a central location. As you ...
View Details$354,900
Listing # 16507272
Condo/Apt. | For Sale
200 Boul. de l'Hôpital , 11 , Gatineau (Gatineau), QC, Canada
Bedrooms: 2
Bathrooms: 1
Real Estate Agency: Royal LePage Vallée De L'Outaouais
Gatineau (Gatineau) - Outaouais - Discover this magnificent and spacious 2 bedroom corner condo located in the heart of the city of Gatineau. You will be ...
View Details$674,900
Listing # 12760597
Single Family | For Sale
35 Rue de Cavaillon , Gatineau (Gatineau), QC, Canada
Bedrooms: 2+2
Bathrooms: 2
Real Estate Agency: Royal LePage Vallée De L'Outaouais
Gatineau (Gatineau) - Outaouais -
View Details$389,000
Listing # 26211667
Single Family | For Sale
111 Rue Bourque , Gatineau (Hull), QC, Canada
Bedrooms: 2
Bathrooms: 1
Real Estate Agency: Royal LePage Vallée De L'Outaouais
Gatineau (Hull) - Outaouais - Wow, a turnkey little gem! Magnificent 2 bedroom bungalow completely renovated in 2024! Lots of light with new patio ...
View Details$389,000
Listing # 22405463
Condo/Apt. | For Sale
300 Boul. d'Europe , 4 , Gatineau (Aylmer), QC, Canada
Bedrooms: 2
Bathrooms: 1
Real Estate Agency: Royal LePage Vallée De L'Outaouais
Gatineau (Aylmer) - Outaouais - ***Promotion notary's fee paid by the seller *** Wow beautiful condo without stairs very spacious of 1220 sq.ft. with 2 ...
View Details$692,900
Listing # 14880111
Single Family | For Sale
39 Rue des Poiriers , Cantley, QC, Canada
Bedrooms: 3
Bathrooms: 1
Real Estate Agency: Royal LePage Vallée De L'Outaouais
Cantley - Outaouais -
View Details$3,500.00 Monthly
Listing # 24937481
Single Family | For Lease
32 Ch. Grimes , Gatineau (Aylmer), QC, Canada
Bedrooms: 4
Bathrooms: 2
Real Estate Agency: Royal LePage Vallée De L'Outaouais
Gatineau (Aylmer) - Outaouais - Available July 1, 2024. Superb canadian house with 4 bedrooms and 2+1 bathrooms on a magnificent 1 acre lot. Several ...
View Details$359,900
Listing # 20442883
Condo/Apt. | For Sale
111 Rue d'Augusta , 3 , Gatineau (Aylmer), QC, Canada
Bedrooms: 2
Bathrooms: 1
Real Estate Agency: Royal LePage Vallée De L'Outaouais
Gatineau (Aylmer) - Outaouais - Aylmer sector. Beautiful condo located next to the Château Cartier Golf , near the Champlain Bridge. Corner unit. Open ...
View Details$399,900
Listing # 17549128
Single Family | For Sale
35 Rue Archambault , Gatineau (Hull), QC, Canada
Bedrooms: 3
Bathrooms: 2
Real Estate Agency: Royal LePage Vallée De L'Outaouais
Gatineau (Hull) - Outaouais -
View Details$429,000
Listing # 22841539
Single Family | For Sale
172 Crois. du Grand-Palais , Gatineau (Aylmer), QC, Canada
Bedrooms: 3
Bathrooms: 1
Real Estate Agency: Royal LePage Vallée De L'Outaouais
Gatineau (Aylmer) - Outaouais - Welcome to 172 Croissant du Grand Palais! This inviting property features 3 bedrooms and 1.5 bathrooms, along with a ...
View Details$499,900
Listing # 18458956
Single Family | For Sale
22 Rue Charron , Gatineau (Hull), QC, Canada
Bedrooms: 2+1
Bathrooms: 1
Real Estate Agency: Royal LePage Vallée De L'Outaouais
Gatineau (Hull) - Outaouais -
View Details$549,900
Listing # 15705070
Com./Ind./Block | For Sale
1698 Route 105 , Chelsea, QC, Canada
Real Estate Agency: Royal LePage Vallée De L'Outaouais
Chelsea - Outaouais -
View Details$699,800
Listing # 22033880
Single Family | For Sale
105 Rue de St-Prime , Gatineau (Gatineau), QC, Canada
Bedrooms: 3+2
Bathrooms: 2
Real Estate Agency: Royal LePage Vallée De L'Outaouais
Gatineau (Gatineau) - Outaouais -
View Details$1,300.00 Monthly
Listing # 25112659
Single Family | For Lease
181 Rue de la Papetière , 2 , Gatineau (Masson-Angers), QC, Canada
Bedrooms: 0+1
Bathrooms: 1
Real Estate Agency: Royal LePage Vallée De L'Outaouais
Gatineau (Masson-Angers) - Outaouais - Welcome to your new home, where each day promises to be filled with comfort and happiness! With 1 bathroom and 1 ...
View Details$2,585.00 Monthly +GST/QST
Listing # 16250901
Com./Ind./Block | For Lease
370 Boul. Gréber , B , Gatineau (Gatineau), QC, Canada
Real Estate Agency: Royal LePage Vallée De L'Outaouais
Gatineau (Gatineau) - Outaouais - This commercial space comprises a glass front store with an area for a business sign above the main entrance. Located ...
View Details$2,744.00 Monthly +GST/QST
Listing # 13241572
Com./Ind./Block | For Lease
370 Boul. Gréber , D , Gatineau (Gatineau), QC, Canada
Real Estate Agency: Royal LePage Vallée De L'Outaouais
Gatineau (Gatineau) - Outaouais -
View Details$2,764.00 Monthly +GST/QST
Listing # 16744444
Com./Ind./Block | For Lease
370 Boul. Gréber , 205 , Gatineau (Gatineau), QC, Canada
Real Estate Agency: Royal LePage Vallée De L'Outaouais
Gatineau (Gatineau) - Outaouais -
View Details$364,900
Listing # 28758295
Single Family | For Sale
1091 Rue Faubert , Gatineau (Gatineau), QC, Canada
Bedrooms: 3
Bathrooms: 1
Real Estate Agency: Royal LePage Vallée De L'Outaouais
Gatineau (Gatineau) - Outaouais - Discover this charming bungalow nestled in a family-friendly neighborhood, offering a vast 953 m² plot of land. With 3 ...
View Details$369,900
Listing # 21320021
Condo/Apt. | For Sale
40 Rue Jos-Montferrand , 312 , Gatineau (Hull), QC, Canada
Bedrooms: 1
Bathrooms: 1
Real Estate Agency: Royal LePage Vallée De L'Outaouais
Gatineau (Hull) - Outaouais - Soak up urban elegance with this modern, open-concept condo in the Zibi complex. Quartz kitchen countertops and hardwood...
View Details$199,500
Listing # 15176988
Single Family | For Sale
292 Rue Grimes , Maniwaki, QC, Canada
Bedrooms: 3
Bathrooms: 1
Real Estate Agency: Royal LePage Vallée De L'Outaouais
Maniwaki - Outaouais -
View Details$575,000
Listing # 18885290
Single Family | For Sale
77 Boul. de la Cité , Gatineau (Gatineau), QC, Canada
Bedrooms: 3+1
Bathrooms: 2
Real Estate Agency: Royal LePage Vallée De L'Outaouais
Gatineau (Gatineau) - Outaouais - Gatineau sector. Very rare, semi-detached of more than 1,700 sq. ft. with garage located downtown close to all services...
View Details$669,900
Listing # 22060593
Single Family | For Sale
240 Ch. St-Thomas , Gatineau (Gatineau), QC, Canada
Bedrooms: 3+1
Bathrooms: 2
Real Estate Agency: Royal LePage Vallée De L'Outaouais
Gatineau (Gatineau) - Outaouais - This Viceroy-style home offers an ideal living environment for those seeking comfort and convenience. With a triple ...
View Details





