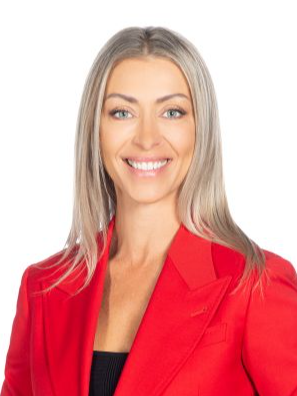








Phone: 819.561.0223
Fax:
819.561.3167
Mobile: 819.593.0756

Mobile: 819.661.2123

300 -
500
BOUL. GREBER
Gatineau,
QC
J8T7W3
Phone:
819.561.0223
Fax:
819.561.3167
isabellebeland@royallepage.ca
| Neighbourhood: | Parc de la Montagne |
| Building Style: | Detached |
| Lot Assessment: | $191,200.00 |
| Building Assessment: | $130,000.00 |
| Total Assessment: | $321,200.00 |
| Assessment Year: | 2025 |
| Municipal Tax: | $2,542.00 |
| School Tax: | $192.00 |
| Annual Tax Amount: | $2,734.00 (2025) |
| Lot Frontage: | 12.19 Metre |
| Lot Depth: | 30.48 Metre |
| Lot Size: | 371.61 Square Metres |
| Building Width: | 8.05 Metre |
| Building Depth: | 8.68 Metre |
| No. of Parking Spaces: | 2 |
| Floor Space (approx): | 70.1 Square Metres |
| Built in: | 1948 |
| Bedrooms: | 2+1 |
| Bathrooms (Total): | 2 |
| Zoning: | RESI |
| Driveway: | Unpaved |
| Rented Equipment (monthly): | Water heater |
| Animal types: | Pets allowed |
| Kitchen Cabinets: | Thermoplastic |
| Heating System: | Convection baseboards , Electric baseboard units |
| Water Supply: | Municipality |
| Heating Energy: | Electricity |
| Windows: | PVC |
| Foundation: | Concrete blocks |
| Proximity: | Highway , CEGEP , Daycare centre , Hospital , Park , Bicycle path , Elementary school , High school , Public transportation |
| Renovations: | Other , Electricity , Insulation , Plumbing , Bathroom , Basement - Front and back balconies |
| Siding: | Vinyl |
| Bathroom: | Separate shower |
| Basement: | 6 feet and more , Partially finished |
| Parking: | Driveway |
| Sewage System: | Municipality |
| Lot: | Fenced |
| Window Type: | Sliding , Casement |
| Roofing: | Asphalt shingles |
| Topography: | Flat |