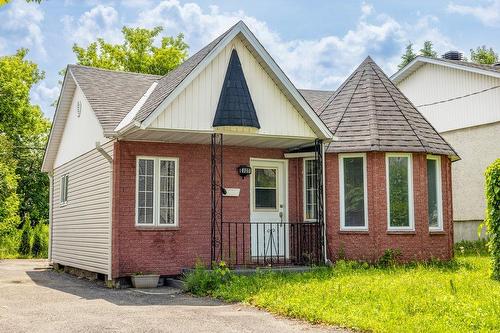








Mobile: 819.712.7470

300 -
500
BOUL. GREBER
Gatineau,
QC
J8T7W3
Phone:
819.561.0223
Fax:
819.561.3167
isabellebeland@royallepage.ca
| Neighbourhood: | Île de Hull |
| Building Style: | Detached |
| Lot Assessment: | $180,600.00 |
| Building Assessment: | $169,400.00 |
| Total Assessment: | $350,000.00 |
| Assessment Year: | 2025 |
| Municipal Tax: | $2,770.00 |
| School Tax: | $196.00 |
| Annual Tax Amount: | $2,966.00 (2025) |
| Lot Frontage: | 37.6 Feet |
| Lot Depth: | 99.11 Feet |
| Lot Size: | 3726.0 Square Feet |
| Building Width: | 22.4 Feet |
| Building Depth: | 43.1 Feet |
| No. of Parking Spaces: | 4 |
| Floor Space (approx): | 934.0 Square Feet |
| Built in: | 1940 |
| Bedrooms: | 2 |
| Bathrooms (Total): | 1 |
| Zoning: | RESI |
| Driveway: | Asphalt |
| Heating System: | Electric baseboard units |
| Water Supply: | Municipality |
| Heating Energy: | Electricity |
| Windows: | Wood , PVC |
| Foundation: | Concrete blocks |
| Fireplace-Stove: | Gas fireplace |
| Proximity: | Highway , CEGEP , Daycare centre , Golf , Hospital , Park , Bicycle path , Elementary school , High school , Cross-country skiing , Public transportation , University |
| Siding: | Brick , Vinyl |
| Bathroom: | Jacuzzi bathtub |
| Basement: | Crawl space |
| Parking: | Driveway |
| Sewage System: | Municipality |
| Lot: | Fenced |
| Window Type: | Casement |
| Roofing: | Asphalt shingles |
| Topography: | Flat |