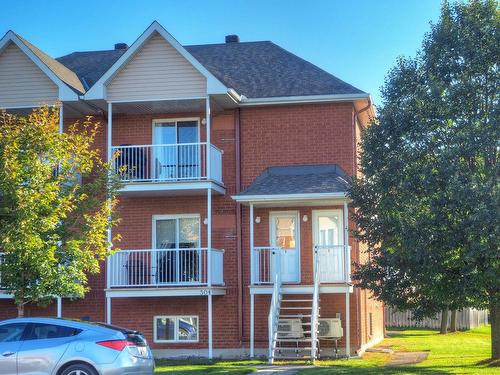








Phone: 819.684.5000
Mobile: 819.923.7777

300 -
500
BOUL. GREBER
Gatineau,
QC
J8T7W3
Phone:
819.561.0223
Fax:
819.561.3167
richardbeaulieu@royallepage.ca
| Neighbourhood: | Plateau de la Capitale |
| Building Style: | Semi-detached |
| Condo Fees: | $156.00 Monthly |
| Lot Assessment: | $71,000.00 |
| Building Assessment: | $202,400.00 |
| Total Assessment: | $273,400.00 |
| Assessment Year: | 2024 |
| Municipal Tax: | $2,216.00 |
| School Tax: | $109.00 |
| Annual Tax Amount: | $2,325.00 (2024) |
| Lot Frontage: | 2.87 Metre |
| Lot Depth: | 56.78 Metre |
| Lot Size: | 162.97 Square Metres |
| No. of Parking Spaces: | 1 |
| Floor Space (approx): | 102.5 Square Metres |
| Built in: | 2005 |
| Bedrooms: | 0+2 |
| Bathrooms (Total): | 1 |
| Zoning: | RESI |
| Driveway: | Asphalt |
| Kitchen Cabinets: | Thermoplastic |
| Heating System: | Electric baseboard units |
| Water Supply: | Municipality |
| Heating Energy: | Electricity |
| Equipment/Services: | Air exchange system |
| Windows: | PVC |
| Proximity: | Daycare centre , Park , Bicycle path , Elementary school , High school , Public transportation |
| Siding: | Brick , Vinyl |
| Parking: | Driveway |
| Sewage System: | Municipality |
| Window Type: | Casement |
| Roofing: | Asphalt shingles |
| Topography: | Flat |