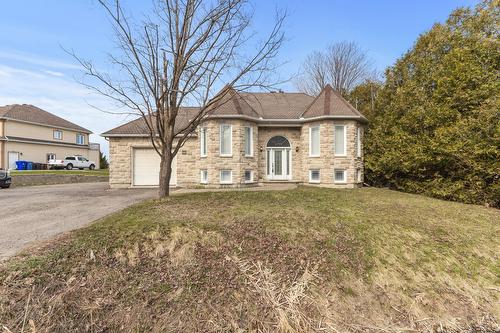








Mobile: 819.661.3500

300 -
500
BOUL. GREBER
Gatineau,
QC
J8T7W3
Phone:
819.561.0223
Fax:
819.561.3167
richardbeaulieu@royallepage.ca
| Neighbourhood: | Nord de l'autoroute 50 |
| Building Style: | Detached |
| Lot Assessment: | $158,200.00 |
| Building Assessment: | $398,700.00 |
| Total Assessment: | $556,900.00 |
| Assessment Year: | 2025 |
| Municipal Tax: | $4,113.00 |
| School Tax: | $320.00 |
| Annual Tax Amount: | $4,433.00 (2025) |
| Lot Frontage: | 43.11 Metre |
| Lot Depth: | 22.39 Metre |
| Lot Size: | 10391.0 Square Feet |
| No. of Parking Spaces: | 9 |
| Floor Space (approx): | 1025.0 Square Feet |
| Built in: | 2007 |
| Bedrooms: | 2+3 |
| Bathrooms (Total): | 2 |
| Zoning: | RESI |
| Driveway: | Double width or more , Unpaved , With outside socket |
| Kitchen Cabinets: | Wood |
| Heating System: | Forced air , Convection baseboards , Electric baseboard units |
| Water Supply: | Municipality |
| Heating Energy: | Electricity |
| Equipment/Services: | Central vacuum cleaner system installation , Central air conditioning , Outside storage |
| Windows: | PVC |
| Foundation: | Poured concrete |
| Garage: | Attached |
| Proximity: | Highway , Daycare centre , Golf , Park , Elementary school , Public transportation |
| Siding: | Stone , Vinyl |
| Bathroom: | Separate shower |
| Basement: | 6 feet and more , Finished basement |
| Parking: | Driveway , Garage |
| Sewage System: | Municipality |
| Window Type: | Sliding , Casement , French door |
| Roofing: | Asphalt shingles |
| Topography: | Flat |