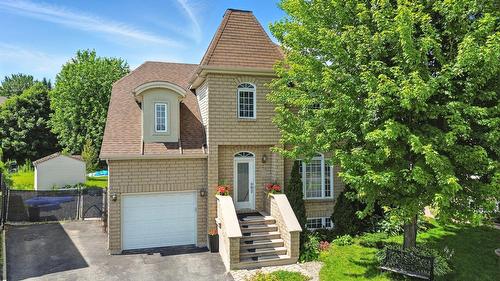








Phone: 819.561.0223
Mobile: 819.962.5005

300 -
500
BOUL. GREBER
Gatineau,
QC
J8T7W3
Phone:
819.561.0223
Fax:
819.561.3167
isabellebeland@royallepage.ca
| Neighbourhood: | Hôpital, Val-Boisée |
| Building Style: | Detached |
| Lot Assessment: | $249,400.00 |
| Building Assessment: | $420,500.00 |
| Total Assessment: | $669,900.00 |
| Assessment Year: | 2025 |
| Municipal Tax: | $5,147.00 |
| School Tax: | $418.00 |
| Annual Tax Amount: | $5,565.00 (2025) |
| Lot Frontage: | 35.7 Feet |
| Lot Depth: | 370.3 Feet |
| Lot Size: | 13231.0 Square Feet |
| Building Width: | 32.2 Feet |
| Building Depth: | 32.3 Feet |
| No. of Parking Spaces: | 5 |
| Floor Space (approx): | 1800.0 Square Feet |
| Built in: | 2006 |
| Bedrooms: | 4+1 |
| Bathrooms (Total): | 2 |
| Bathrooms (Partial): | 1 |
| Zoning: | RESI |
| Driveway: | Asphalt , Double width or more |
| Kitchen Cabinets: | Melamine |
| Heating System: | Forced air |
| Water Supply: | Municipality |
| Heating Energy: | Natural gas |
| Equipment/Services: | Central air conditioning , Electric garage door opener , Alarm system |
| Windows: | PVC |
| Foundation: | Poured concrete |
| Garage: | Attached , Single width |
| Distinctive Features: | Cul-de-sac |
| Pool: | Above-ground |
| Proximity: | Highway , CEGEP , Hospital , Bicycle path , Elementary school , High school , Public transportation |
| Siding: | Brick , Vinyl |
| Bathroom: | Separate shower |
| Basement: | 6 feet and more , Finished basement |
| Parking: | Driveway , Garage |
| Sewage System: | Municipality |
| Lot: | Landscaped |
| Window Type: | Sliding , Casement |
| Roofing: | Asphalt shingles |
| Topography: | Flat |