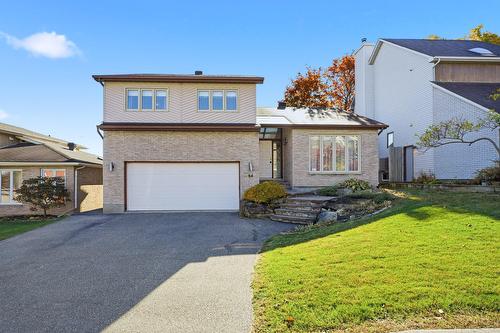








Mobile: 819.210.3396

300 -
500
BOUL. GREBER
Gatineau,
QC
J8T7W3
Phone:
819.561.0223
Fax:
819.561.3167
isabellebeland@royallepage.ca
| Neighbourhood: | Côte Azur |
| Building Style: | Detached |
| Lot Assessment: | $311,100.00 |
| Building Assessment: | $407,100.00 |
| Total Assessment: | $718,200.00 |
| Assessment Year: | 2025 |
| Municipal Tax: | $5,169.00 |
| School Tax: | $495.00 |
| Annual Tax Amount: | $5,664.00 (2025) |
| Lot Frontage: | 15.13 Metre |
| Lot Depth: | 45.58 Metre |
| Lot Size: | 689.62 Square Metres |
| Building Width: | 11.76 Metre |
| Building Depth: | 12.24 Metre |
| No. of Parking Spaces: | 5 |
| Floor Space (approx): | 1650.0 Square Feet |
| Built in: | 1987 |
| Bedrooms: | 3 |
| Bathrooms (Total): | 2 |
| Bathrooms (Partial): | 1 |
| Zoning: | RESI |
| Driveway: | Asphalt |
| Kitchen Cabinets: | Wood |
| Heating System: | Forced air , Electric baseboard units |
| Water Supply: | Municipality |
| Heating Energy: | Wood , Electricity |
| Equipment/Services: | Central vacuum cleaner system installation , Central air conditioning , Alarm system , Central heat pump |
| Windows: | PVC |
| Foundation: | Poured concrete |
| Fireplace-Stove: | Wood fireplace |
| Garage: | Attached , Double width or more |
| Proximity: | Highway , CEGEP , Daycare centre , Hospital , Park , Bicycle path , Elementary school , High school , Public transportation , University |
| Siding: | Aluminum , Brick |
| Basement: | 6 feet and more , Finished basement |
| Parking: | Driveway , Garage |
| Sewage System: | Municipality |
| Window Type: | Sliding , Casement |
| Roofing: | Asphalt shingles |
| Topography: | Sloped |