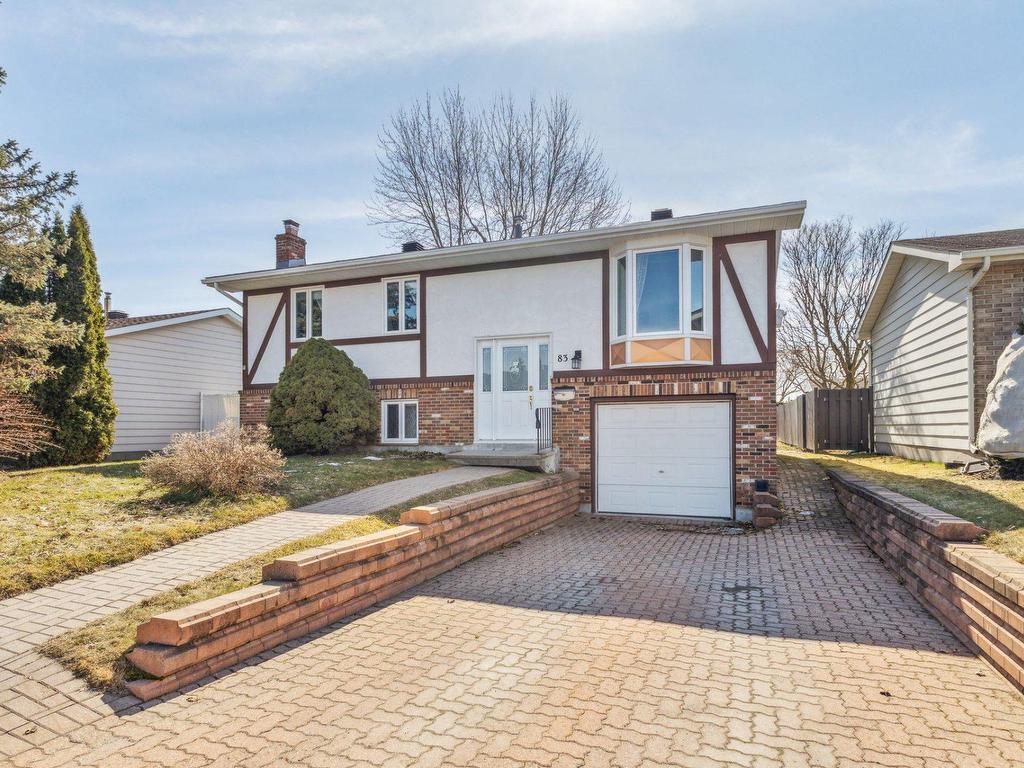83
Rue de Troyes
,
Gatineau (Gatineau),
QC
J8T6E3
Detached
3 Beds
2 Baths
#9209997
