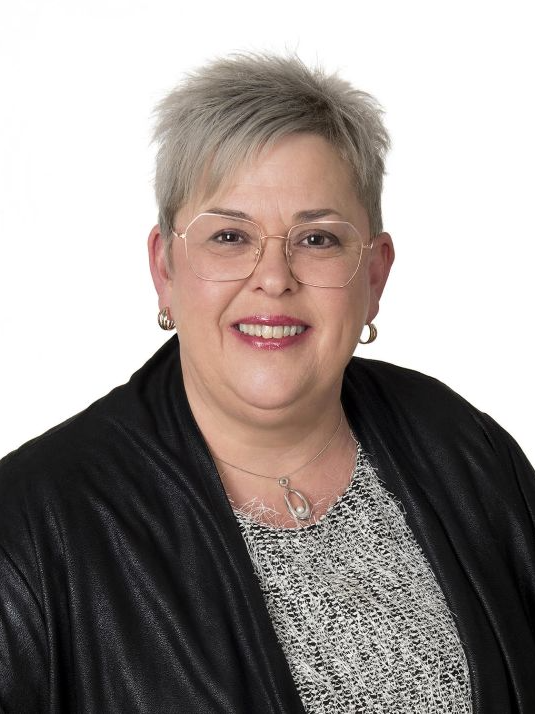








Mobile: 819.639.5204

Mobile: 819.230.8822

300 -
500
BOUL. GREBER
Gatineau,
QC
J8T7W3
Phone:
819.561.0223
Fax:
819.561.3167
richardbeaulieu@royallepage.ca
| Neighbourhood: | Hôpital, Val-Boisée |
| Building Style: | Detached |
| Lot Assessment: | $213,900.00 |
| Building Assessment: | $412,100.00 |
| Total Assessment: | $626,000.00 |
| Assessment Year: | 2025 |
| Municipal Tax: | $4,989.00 |
| School Tax: | $397.00 |
| Annual Tax Amount: | $5,386.00 (2025) |
| Lot Frontage: | 16.0 Metre |
| Lot Depth: | 30.0 Metre |
| Lot Size: | 480.0 Square Metres |
| Building Width: | 13.12 Metre |
| Building Depth: | 11.73 Metre |
| No. of Parking Spaces: | 5 |
| Floor Space (approx): | 109.6 Square Metres |
| Built in: | 2003 |
| Bedrooms: | 2 |
| Bathrooms (Total): | 1 |
| Zoning: | RESI |
| Driveway: | Asphalt |
| Rented Equipment (monthly): | Water heater , Heating unit |
| Kitchen Cabinets: | Thermoplastic |
| Heating System: | Forced air |
| Water Supply: | Municipality |
| Heating Energy: | Natural gas |
| Equipment/Services: | Central vacuum cleaner system installation , Fire detector , Air exchange system , Electric garage door opener |
| Windows: | PVC |
| Foundation: | Poured concrete |
| Fireplace-Stove: | Gas fireplace |
| Garage: | Attached , Double width or more |
| Building's distinctive features: | Intergenerational - Basement |
| Proximity: | Highway , CEGEP , Daycare centre , Hospital , Park , Bicycle path , Elementary school , High school , Public transportation |
| Renovations: | Kitchen , Roof covering , Bathroom |
| Siding: | Brick , Vinyl |
| Bathroom: | Separate shower |
| Basement: | 6 feet and more , Outdoor entrance , Finished basement |
| Parking: | Driveway , Garage |
| Sewage System: | Municipality |
| Lot: | Fenced , Bordered by hedges , Landscaped |
| Window Type: | Sliding , Casement , French door |
| Roofing: | Asphalt shingles |
| Topography: | Flat |
| Electricity : | $1,628.00 |
| Heating oil : | $1,857.00 |