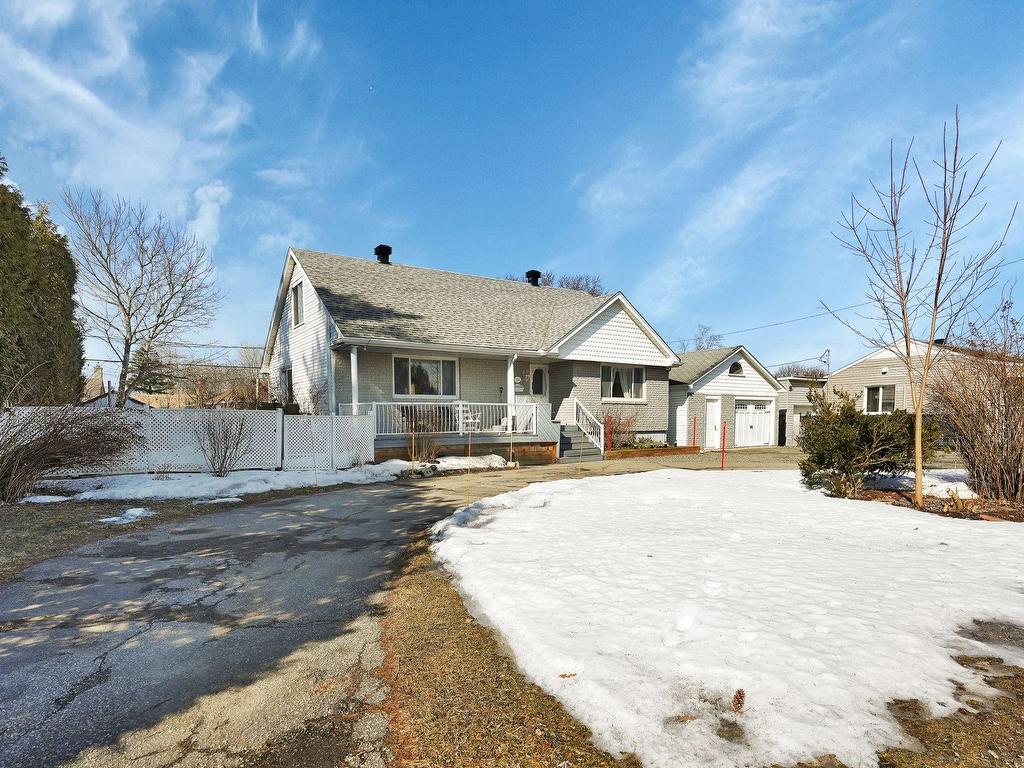723
Rue Monseigneur-Lemieux
,
Gatineau (Gatineau),
QC
J8P3Z9
Detached
3+2 Beds
2 Baths
#18674195
