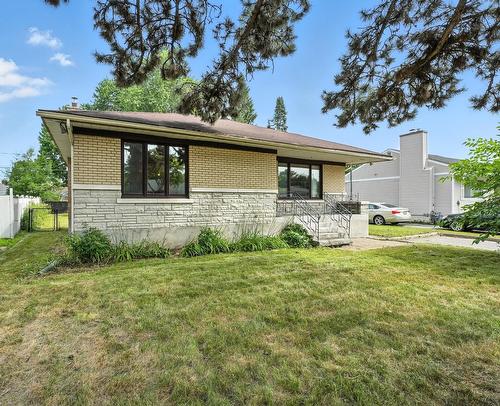








Mobile: 819.351.3067

300 -
500
BOUL. GREBER
Gatineau,
QC
J8T7W3
Phone:
819.561.0223
Fax:
819.561.3167
isabellebeland@royallepage.ca
| Neighbourhood: | Notre-Dame, Côté ville |
| Building Style: | Detached |
| Lot Assessment: | $173,900.00 |
| Building Assessment: | $190,300.00 |
| Total Assessment: | $364,200.00 |
| Assessment Year: | 2025 |
| Municipal Tax: | $3,090.00 |
| School Tax: | $247.00 |
| Annual Tax Amount: | $3,337.00 (2025) |
| Lot Frontage: | 18.65 Metre |
| Lot Depth: | 35.81 Metre |
| Lot Size: | 679.5 Square Metres |
| Building Width: | 11.18 Metre |
| Building Depth: | 8.79 Metre |
| No. of Parking Spaces: | 4 |
| Floor Space (approx): | 990.0 Square Feet |
| Built in: | 1957 |
| Bedrooms: | 2+1 |
| Bathrooms (Total): | 2 |
| Zoning: | RESI |
| Driveway: | Asphalt |
| Rented Equipment (monthly): | Water heater |
| Heating System: | Forced air , Electric baseboard units |
| Water Supply: | Municipality |
| Heating Energy: | Electricity , Natural gas |
| Equipment/Services: | Central air conditioning |
| Windows: | Wood , PVC |
| Foundation: | Concrete blocks |
| Proximity: | Other , Daycare centre , Golf , Hospital , Park , Elementary school , High school , Public transportation |
| Siding: | Brick , Stone |
| Basement: | 6 feet and more , Other , Finished basement - Exterior entrance |
| Parking: | Driveway |
| Sewage System: | Municipality |
| Lot: | Fenced |
| Window Type: | Sliding , Casement |
| Roofing: | Asphalt shingles |
| Topography: | Flat |