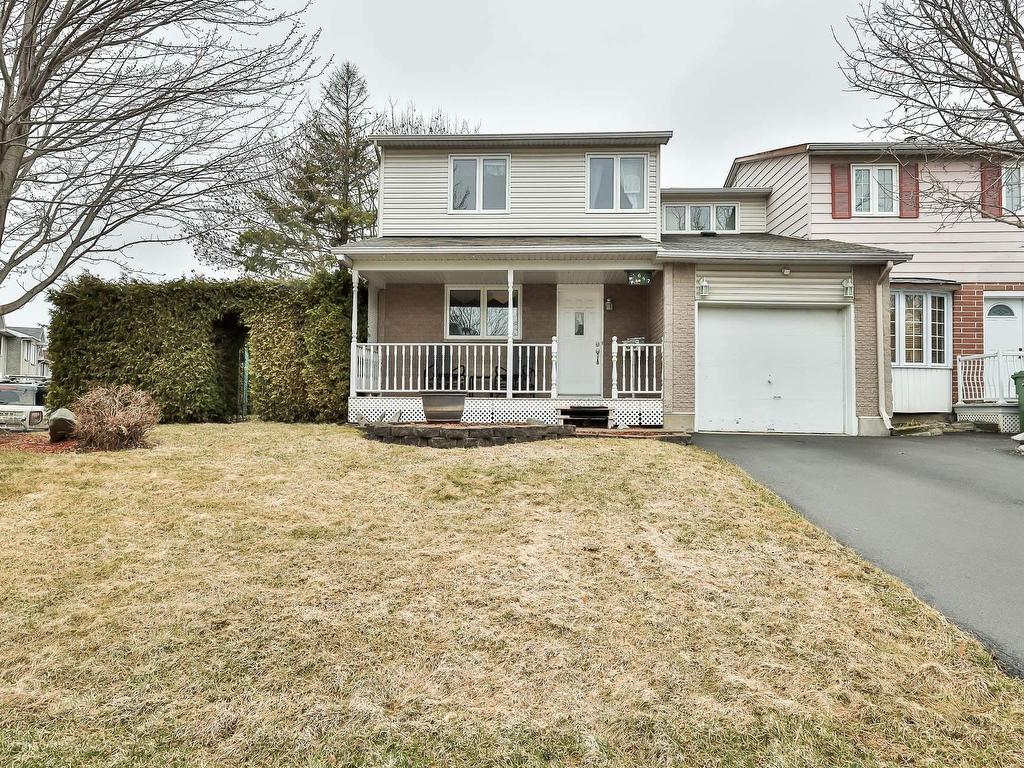647
Rue Main
,
Gatineau (Gatineau),
QC
J8R1G9
Attached corner unit
4 Beds
1 Baths
1 Partial Bath
#21801951
