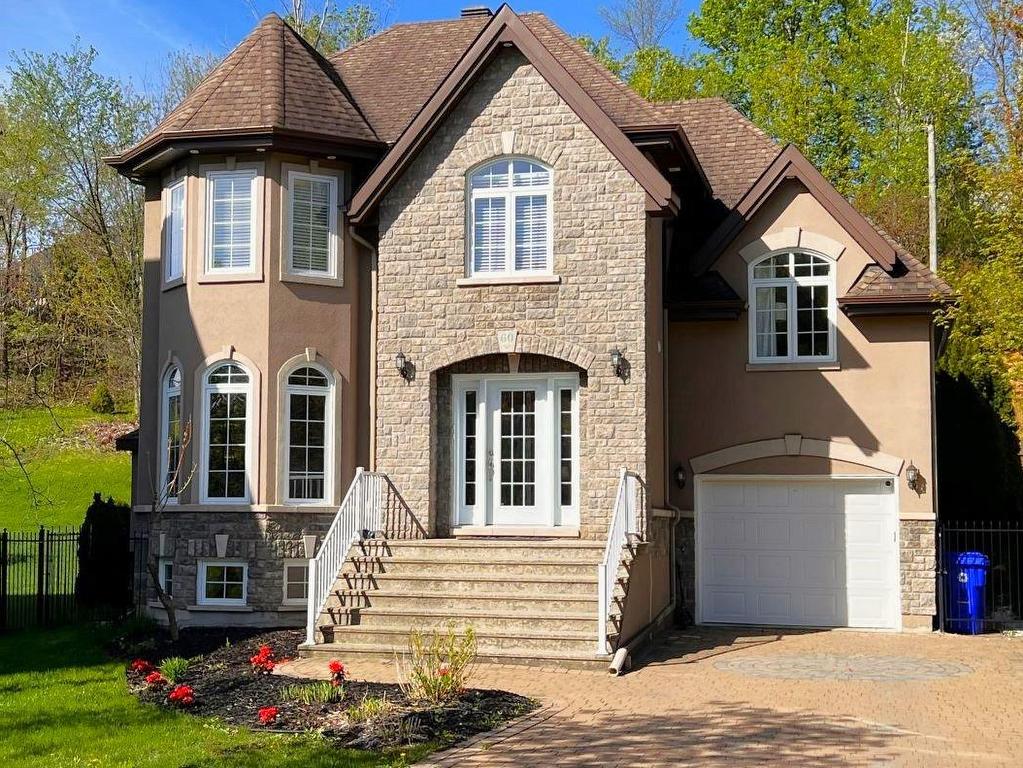For Sale
$724,995
60
Imp. de la Côte-d'Or
,
Gatineau (Gatineau),
QC
J8R4B4
Detached
3+1 Beds
2 Baths
1 Partial Bath
#18808267
