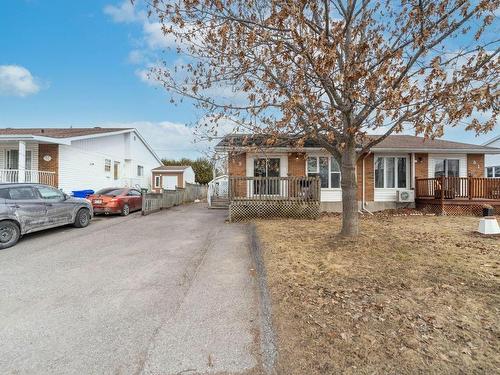








Mobile: 514.804.6772

300 -
500
BOUL. GREBER
Gatineau,
QC
J8T7W3
Phone:
819.561.0223
Fax:
819.561.3167
richardbeaulieu@royallepage.ca
| Neighbourhood: | Des Fleurs,Rémi Berthiaume,Cheval Blanc |
| Building Style: | Semi-detached |
| Lot Assessment: | $131,800.00 |
| Building Assessment: | $218,800.00 |
| Total Assessment: | $350,600.00 |
| Assessment Year: | 2022 |
| Municipal Tax: | $2,424.00 |
| School Tax: | $151.00 |
| Annual Tax Amount: | $2,575.00 (2024) |
| Lot Frontage: | 10.97 Metre |
| Lot Depth: | 30.48 Metre |
| Lot Size: | 334.5 Square Metres |
| Building Width: | 6.71 Metre |
| Building Depth: | 13.44 Metre |
| No. of Parking Spaces: | 2 |
| Floor Space (approx): | 1012.0 Square Feet |
| Built in: | 1978 |
| Bedrooms: | 3 |
| Bathrooms (Total): | 2 |
| Zoning: | RESI |
| Driveway: | Asphalt |
| Rented Equipment (monthly): | Water heater |
| Kitchen Cabinets: | Melamine |
| Heating System: | Electric baseboard units |
| Water Supply: | Municipality |
| Heating Energy: | Electricity |
| Equipment/Services: | Central vacuum cleaner system installation , Wall-mounted air conditioning , Air exchange system |
| Windows: | PVC |
| Foundation: | Poured concrete |
| Proximity: | Highway , Daycare centre , Hospital , Park , Elementary school , High school , Public transportation |
| Siding: | Aluminum , Brick |
| Basement: | Finished basement |
| Parking: | Driveway |
| Sewage System: | Municipality |
| Lot: | Fenced |
| Window Type: | Casement |
| Roofing: | Asphalt shingles |
| Topography: | Flat |