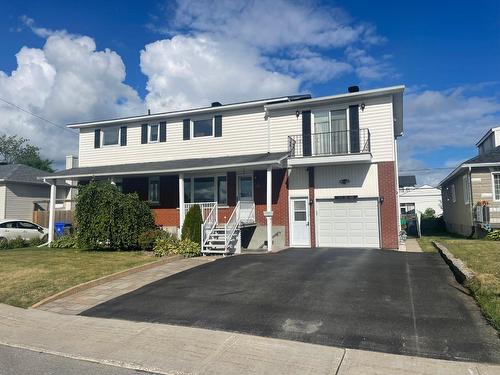








Phone: 819.561.0223
Fax:
819.561.3167
Mobile: 819.319.1244

300 -
500
BOUL. GREBER
Gatineau,
QC
J8T7W3
Phone:
819.561.0223
Fax:
819.561.3167
isabellebeland@royallepage.ca
| Neighbourhood: | Saint-Rosaire |
| Building Style: | Detached |
| Lot Assessment: | $236,500.00 |
| Building Assessment: | $374,900.00 |
| Total Assessment: | $611,400.00 |
| Assessment Year: | 2025 |
| Municipal Tax: | $4,863.00 |
| School Tax: | $419.00 |
| Annual Tax Amount: | $5,282.00 (2025) |
| Lot Frontage: | 60.0 Feet |
| Lot Depth: | 100.0 Feet |
| Lot Size: | 6030.0 Square Feet |
| Building Width: | 51.0 Feet |
| Building Depth: | 25.0 Feet |
| No. of Parking Spaces: | 5 |
| Floor Space (approx): | 2747.0 Square Feet |
| Built in: | 1958 |
| Bedrooms: | 5+1 |
| Bathrooms (Total): | 4 |
| Zoning: | RESI |
| Driveway: | Asphalt , Double width or more |
| Rented Equipment (monthly): | Water heater |
| Heating System: | Forced air , Electric baseboard units |
| Water Supply: | Municipality |
| Heating Energy: | Electricity , Natural gas |
| Windows: | PVC |
| Foundation: | Concrete blocks |
| Garage: | Attached , Single width |
| Building's distinctive features: | Intergenerational - Other |
| Proximity: | Other , Highway , CEGEP , Daycare centre , Golf , Hospital , Park , Bicycle path , Elementary school , High school , Cross-country skiing , Public transportation - All services |
| Siding: | Brick , Vinyl |
| Basement: | 6 feet and more , Other |
| Parking: | Driveway , Garage |
| Sewage System: | Municipality |
| Lot: | Fenced |
| Window Type: | Sliding , Casement , Tilt and turn |
| Roofing: | Other |