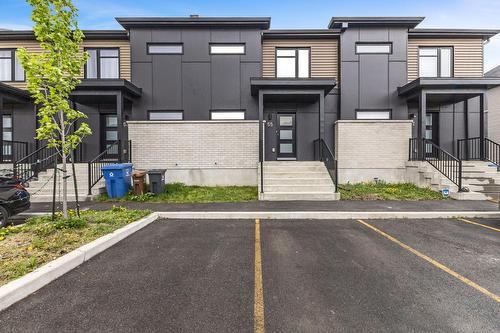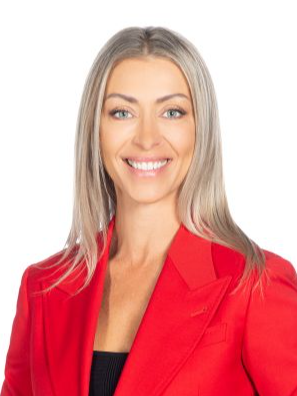








Phone: 819.561.0223
Fax:
819.561.3167
Mobile: 819.593.0756

Mobile: 819.661.2123

300 -
500
BOUL. GREBER
Gatineau,
QC
J8T7W3
Phone:
819.561.0223
Fax:
819.561.3167
isabellebeland@royallepage.ca
| Neighbourhood: | Des Fleurs,Rémi Berthiaume,Cheval Blanc |
| Building Style: | Attached |
| Lot Assessment: | $98,600.00 |
| Building Assessment: | $284,400.00 |
| Total Assessment: | $383,000.00 |
| Assessment Year: | 2025 |
| Municipal Tax: | $2,817.00 |
| School Tax: | $220.00 |
| Annual Tax Amount: | $3,037.00 (2025) |
| Lot Frontage: | 6.1 Metre |
| Lot Depth: | 14.77 Metre |
| Lot Size: | 237.64 Square Metres |
| Building Width: | 6.1 Metre |
| Building Depth: | 10.46 Metre |
| No. of Parking Spaces: | 2 |
| Floor Space (approx): | 124.86 Square Metres |
| Built in: | 2021 |
| Bedrooms: | 3 |
| Bathrooms (Total): | 1 |
| Bathrooms (Partial): | 1 |
| Zoning: | RESI |
| Driveway: | Asphalt |
| Animal types: | Pets allowed with conditions |
| Water Supply: | Municipality |
| Heating Energy: | Electricity |
| Equipment/Services: | Wall-mounted air conditioning , Private yard , Air exchange system |
| Windows: | PVC |
| Foundation: | Poured concrete |
| Distinctive Features: | Cul-de-sac |
| Proximity: | Highway , Daycare centre , Golf , Park , Bicycle path , Elementary school , Public transportation |
| Restrictions/Permissions: | Short-term rentals not allowed |
| Bathroom: | Separate shower |
| Basement: | Unfinished |
| Parking: | Driveway |
| Sewage System: | Municipality |
| Lot: | Fenced |
| Window Type: | Casement |
| Roofing: | Asphalt shingles |
| Topography: | Flat |
| Common expenses : | $984.00 |