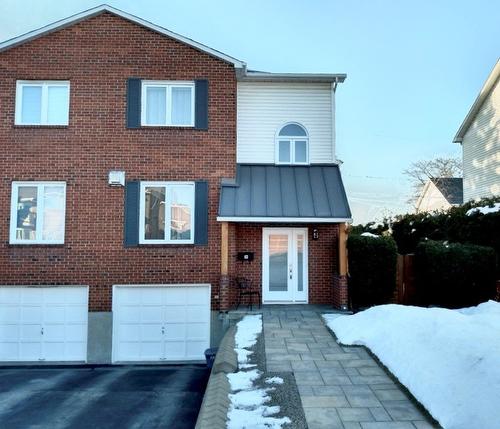








Mobile: 819.351.3067

300 -
500
BOUL. GREBER
Gatineau,
QC
J8T7W3
Phone:
819.561.0223
Fax:
819.561.3167
richardbeaulieu@royallepage.ca
| Neighbourhood: | Carrefour et Centre ville |
| Building Style: | Attached corner unit |
| Lot Assessment: | $154,400.00 |
| Building Assessment: | $231,400.00 |
| Total Assessment: | $385,800.00 |
| Assessment Year: | 2024 |
| Municipal Tax: | $2,896.00 |
| School Tax: | $187.00 |
| Annual Tax Amount: | $3,083.00 (2024) |
| Lot Frontage: | 9.95 Metre |
| Lot Depth: | 30.85 Metre |
| Lot Size: | 307.0 Square Metres |
| Building Width: | 6.38 Metre |
| Building Depth: | 9.2 Metre |
| No. of Parking Spaces: | 3 |
| Floor Space (approx): | 1283.0 Square Feet |
| Built in: | 1986 |
| Bedrooms: | 3 |
| Bathrooms (Total): | 2 |
| Zoning: | RESI |
| Driveway: | Asphalt |
| Heating System: | Electric baseboard units |
| Water Supply: | Municipality |
| Heating Energy: | Electricity |
| Equipment/Services: | Central vacuum cleaner system installation , Wall-mounted air conditioning , Electric garage door opener , Alarm system |
| Windows: | PVC |
| Foundation: | Poured concrete |
| Garage: | Attached , Single width |
| Pool: | Above-ground |
| Proximity: | Highway , CEGEP , Daycare centre , Golf , Hospital , Park , Bicycle path , Elementary school , High school , Public transportation |
| Siding: | Brick , Vinyl |
| Basement: | 6 feet and more , Finished basement |
| Parking: | Driveway , Garage |
| Sewage System: | Municipality |
| Lot: | Fenced , Bordered by hedges , Landscaped |
| Window Type: | Sliding , Casement |
| Roofing: | Asphalt shingles |
| Other : | $500.00 |
| Electricity : | $1,068.00 |