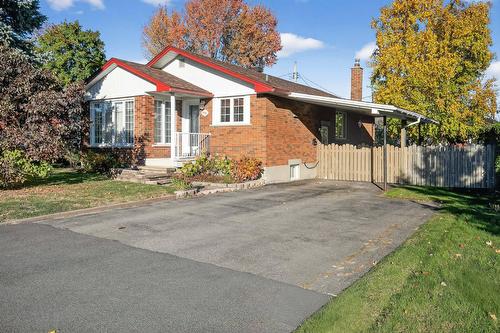








Phone: 819.561.0223
Fax:
819.561.3167
Mobile: 613.854.2762

300 -
500
BOUL. GREBER
Gatineau,
QC
J8T7W3
Phone:
819.561.0223
Fax:
819.561.3167
isabellebeland@royallepage.ca
| Neighbourhood: | Paroisse St-Richard, Magnus Ouest |
| Building Style: | Detached |
| Lot Assessment: | $220,700.00 |
| Building Assessment: | $186,500.00 |
| Total Assessment: | $407,200.00 |
| Assessment Year: | 2025 |
| Municipal Tax: | $3,017.00 |
| School Tax: | $268.00 |
| Annual Tax Amount: | $3,285.00 (2025) |
| Lot Frontage: | 18.29 Metre |
| Lot Depth: | 30.48 Metre |
| Lot Size: | 557.4 Square Metres |
| Building Width: | 7.64 Metre |
| Building Depth: | 14.34 Metre |
| No. of Parking Spaces: | 5 |
| Floor Space (approx): | 103.8 Square Metres |
| Built in: | 1961 |
| Bedrooms: | 3+1 |
| Bathrooms (Total): | 2 |
| Zoning: | RESI |
| Carport: | Attached |
| Driveway: | Asphalt |
| Rented Equipment (monthly): | Water heater |
| Kitchen Cabinets: | Melamine |
| Heating System: | Forced air |
| Water Supply: | Municipality |
| Heating Energy: | Natural gas |
| Equipment/Services: | Central air conditioning , Outside storage |
| Windows: | PVC |
| Foundation: | Poured concrete |
| Fireplace-Stove: | Gas stove |
| Proximity: | Highway , Daycare centre , Hospital , Park , Bicycle path , Elementary school , High school , Public transportation |
| Renovations: | Roof covering |
| Siding: | Brick |
| Bathroom: | Ensuite bathroom |
| Basement: | 6 feet and more , Finished basement |
| Parking: | Carport , Driveway |
| Sewage System: | Municipality |
| Lot: | Fenced |
| Window Type: | Sliding , Casement |
| Roofing: | Asphalt shingles |
| Topography: | Flat |
| Electricity : | $510.00 |
| Gas : | $2,050.00 |