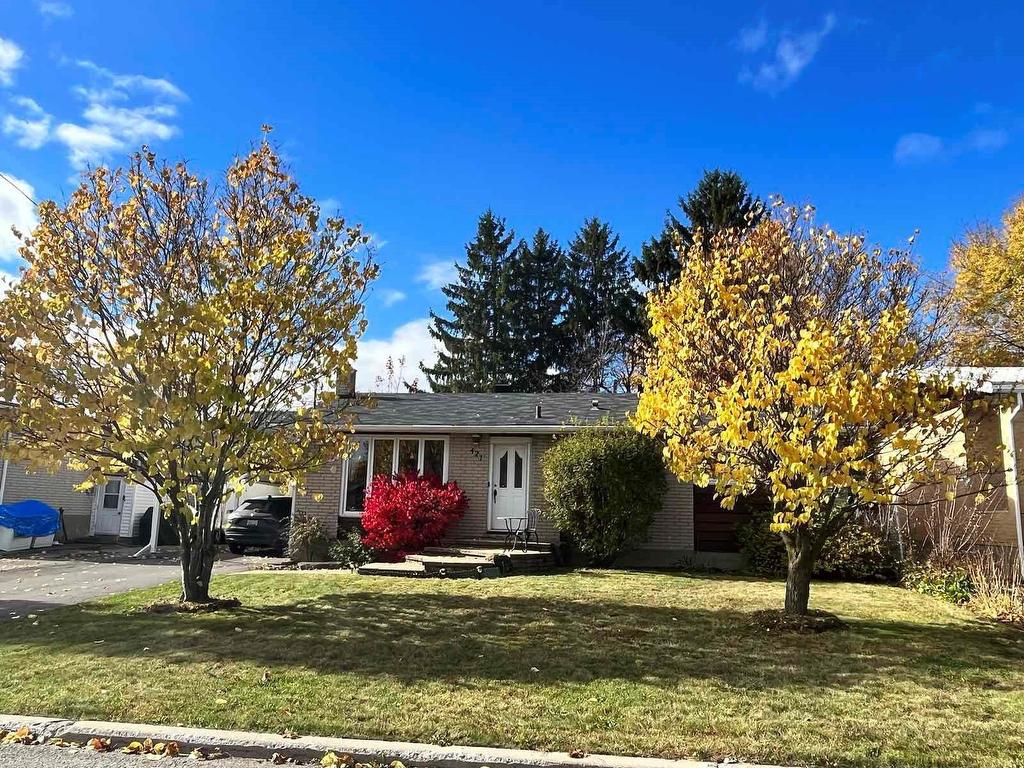For Sale
$465,000
427
Rue Larente
,
Gatineau (Gatineau),
QC
J8P5B2
Detached
1+2 Beds
2 Baths
#25383154
